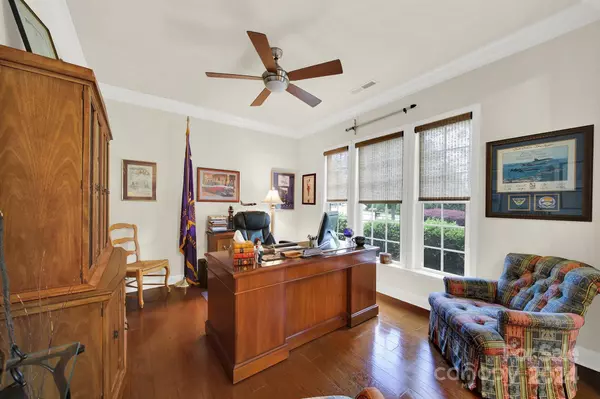$740,000
$750,000
1.3%For more information regarding the value of a property, please contact us for a free consultation.
3 Beds
3 Baths
2,862 SqFt
SOLD DATE : 11/08/2024
Key Details
Sold Price $740,000
Property Type Single Family Home
Sub Type Single Family Residence
Listing Status Sold
Purchase Type For Sale
Square Footage 2,862 sqft
Price per Sqft $258
Subdivision Sun City Carolina Lakes
MLS Listing ID 4172996
Sold Date 11/08/24
Bedrooms 3
Full Baths 2
Half Baths 1
Construction Status Completed
HOA Fees $281/mo
HOA Y/N 1
Abv Grd Liv Area 2,862
Year Built 2015
Lot Size 10,454 Sqft
Acres 0.24
Property Description
Enjoy living in this Morningside Lane on a quiet street that borders the Catawba River w/ a spacious sunroom, 3-season room, & a wooded view from the back patio! Lovely curb appeal w/ the partial brick exterior, established landscaping, & a rocking chair front porch. Wood flooring in the main living areas with the comfort of carpet in the bedrooms. The kitchen features SS appliances, a gas cooktop, wall oven & microwave, granite counters w/ tile backsplash, walk-in pantry, butler’s pantry, & a large island w/ bar seating. Enjoy relaxing in the great room w/ the gas log fireplace paneled by built-ins. A formal dining area w/ a tray ceiling allows plenty of room for entertaining dinner guests! The primary suite overlooks the private backyard & offers a tray ceiling, dual sink vanity, glass shower, soaking tub, & a large walk-in closet. The 3-season room leads to the rear patio, offering a place of serenity and privacy! Come be a part of the active-adult lifestyle in Sun City today!
Location
State SC
County Lancaster
Zoning PDD
Rooms
Main Level Bedrooms 3
Interior
Interior Features Breakfast Bar, Entrance Foyer, Garden Tub, Kitchen Island, Open Floorplan, Split Bedroom, Walk-In Closet(s), Walk-In Pantry
Heating Forced Air, Natural Gas
Cooling Ceiling Fan(s), Central Air
Flooring Carpet, Hardwood, Tile
Fireplaces Type Gas Log, Great Room
Fireplace true
Appliance Dishwasher, Disposal, Exhaust Hood, Gas Cooktop, Microwave, Plumbed For Ice Maker, Wall Oven
Exterior
Exterior Feature Lawn Maintenance
Garage Spaces 2.0
Community Features Fifty Five and Older, Business Center, Clubhouse, Dog Park, Fitness Center, Game Court, Golf, Hot Tub, Lake Access, Playground, Putting Green, Sidewalks, Sport Court, Street Lights, Tennis Court(s), Walking Trails
Waterfront Description Boat Slip – Community
Roof Type Shingle
Parking Type Driveway, Attached Garage
Garage true
Building
Lot Description Private, Wooded
Foundation Slab
Builder Name Pulte
Sewer County Sewer
Water County Water
Level or Stories One
Structure Type Brick Partial,Vinyl
New Construction false
Construction Status Completed
Schools
Elementary Schools Unspecified
Middle Schools Unspecified
High Schools Unspecified
Others
HOA Name Associa-Carolinas
Senior Community true
Acceptable Financing Cash, Conventional, FHA, VA Loan
Listing Terms Cash, Conventional, FHA, VA Loan
Special Listing Condition None
Read Less Info
Want to know what your home might be worth? Contact us for a FREE valuation!

Our team is ready to help you sell your home for the highest possible price ASAP
© 2024 Listings courtesy of Canopy MLS as distributed by MLS GRID. All Rights Reserved.
Bought with Mary Lynn Knowles • ProStead Realty

"My job is to find and attract mastery-based agents to the office, protect the culture, and make sure everyone is happy! "
GET MORE INFORMATION






