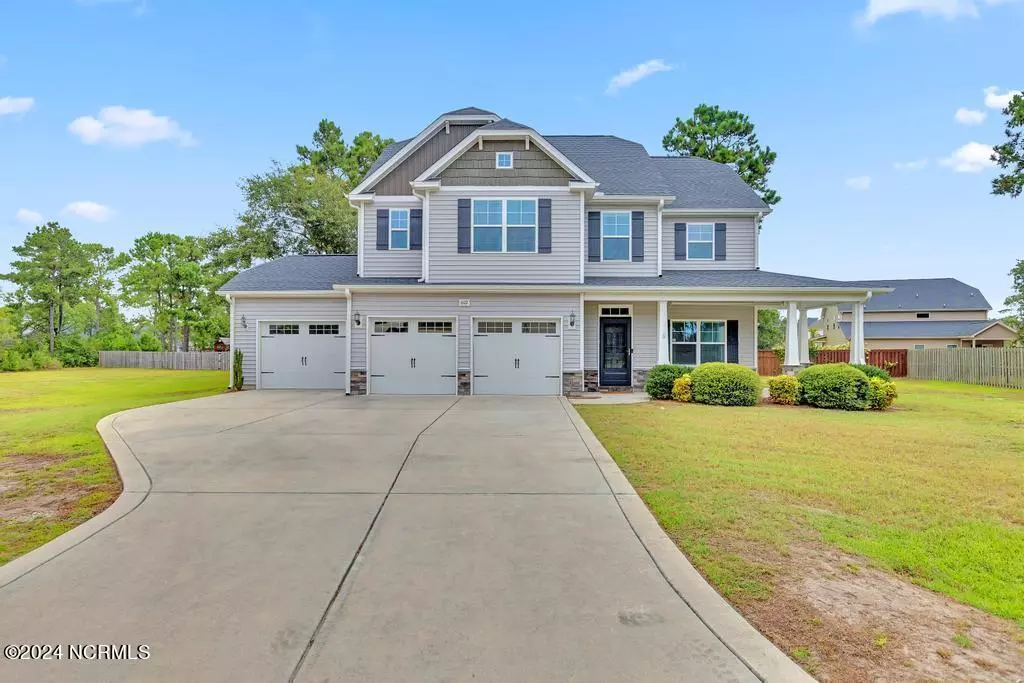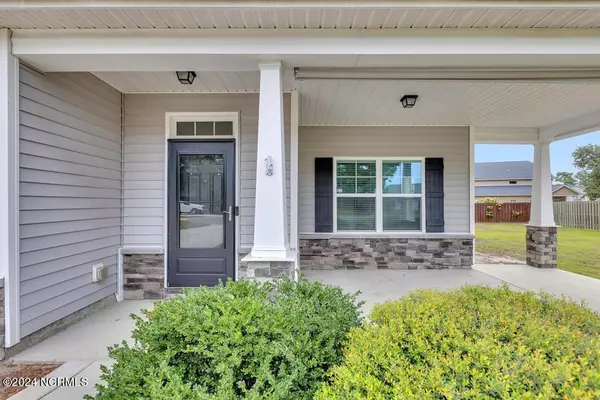$430,000
$430,000
For more information regarding the value of a property, please contact us for a free consultation.
4 Beds
3 Baths
2,415 SqFt
SOLD DATE : 11/08/2024
Key Details
Sold Price $430,000
Property Type Single Family Home
Sub Type Single Family Residence
Listing Status Sold
Purchase Type For Sale
Square Footage 2,415 sqft
Price per Sqft $178
Subdivision The Preserve At Tidewater
MLS Listing ID 100465219
Sold Date 11/08/24
Style Wood Frame
Bedrooms 4
Full Baths 2
Half Baths 1
HOA Fees $840
HOA Y/N Yes
Originating Board North Carolina Regional MLS
Year Built 2016
Annual Tax Amount $2,106
Lot Size 0.460 Acres
Acres 0.46
Property Description
Welcome home!!!! This beautiful home features 4 bedrooms, 2.5 bathrooms, 3 car garage, with a spacious and versatile floor plan!! The open-concept living area boasts plenty of natural light, highlighting the stunning floors and neutral color palette. As you proceed down the hallway you will find a mud room, guest bath, laundry room, and access to the main living area. The kitchen boasts a butlers pantry, beautiful granite countertops, stainless appliances, tons of cabinet space, and an island. This opens up to the living room, that has a cozy fireplace and views out to backyard. Now head upstairs to find 3 guests bedrooms with wonderful storage space, a guest bath, and the wonderful master retreat, complete with an en-suite bath and walk in closet!! All that is left is to head outside, where you will find the screened in back porch and a lovely well-maintained yard, ideal for outdoor relaxation or hosting summer barbecues. Enjoy the peaceful surroundings and the convenience of being just a short drive away from the stunning North Carolina coastline. Just a short walk to the community pool, minutes from the beaches of North Topsail, Camp Lejeune, a short drive to Jacksonville, and Wilmington!!
Location
State NC
County Onslow
Community The Preserve At Tidewater
Zoning R-20
Direction From HWY 210 at four corners intersection, take a left onto Old Folkstone Rd. Then, take a right onto Chadwick Acres Rd. Then a right onto Wax Myrtle, then an immediate left onto Red Cedar Dr. Then a right onto Saratoga Rd, and another right onto Pennywort.
Location Details Mainland
Rooms
Basement None
Primary Bedroom Level Primary Living Area
Ensuite Laundry Inside
Interior
Interior Features 9Ft+ Ceilings, Ceiling Fan(s), Pantry, Walk-in Shower, Walk-In Closet(s)
Laundry Location Inside
Heating Electric, Heat Pump
Cooling Central Air
Window Features Blinds
Laundry Inside
Exterior
Garage On Site, Paved
Garage Spaces 3.0
Waterfront No
Roof Type Architectural Shingle
Porch Patio, Porch, Screened
Parking Type On Site, Paved
Building
Story 2
Entry Level Two
Foundation Slab
Sewer Municipal Sewer
Water Municipal Water
New Construction No
Schools
Elementary Schools Dixon
Middle Schools Dixon
High Schools Dixon
Others
Tax ID 773h-60
Acceptable Financing Cash, Conventional, FHA, USDA Loan, VA Loan
Listing Terms Cash, Conventional, FHA, USDA Loan, VA Loan
Special Listing Condition None
Read Less Info
Want to know what your home might be worth? Contact us for a FREE valuation!

Our team is ready to help you sell your home for the highest possible price ASAP


"My job is to find and attract mastery-based agents to the office, protect the culture, and make sure everyone is happy! "
GET MORE INFORMATION






