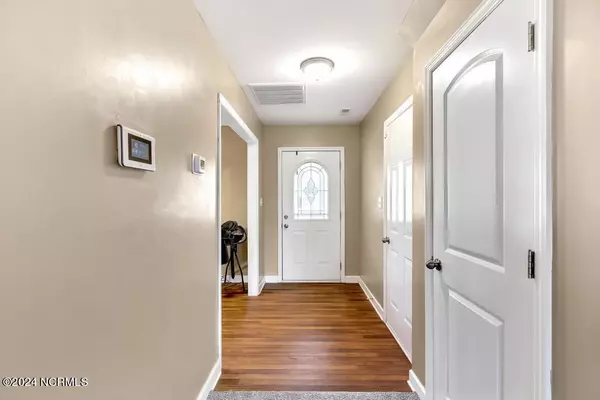$304,000
$300,000
1.3%For more information regarding the value of a property, please contact us for a free consultation.
3 Beds
3 Baths
1,525 SqFt
SOLD DATE : 11/07/2024
Key Details
Sold Price $304,000
Property Type Single Family Home
Sub Type Single Family Residence
Listing Status Sold
Purchase Type For Sale
Square Footage 1,525 sqft
Price per Sqft $199
Subdivision Maggie'S Corner
MLS Listing ID 100469486
Sold Date 11/07/24
Style Wood Frame
Bedrooms 3
Full Baths 2
Half Baths 1
HOA Fees $50
HOA Y/N Yes
Originating Board North Carolina Regional MLS
Year Built 2013
Annual Tax Amount $1,431
Lot Size 0.440 Acres
Acres 0.44
Lot Dimensions Irregular
Property Description
Welcome to this adorable home in the sought-after neighborhood of Maggie's Corner! Featuring an open floor plan ideal for entertaining, this residence boasts ample kitchen space, a formal dining room that can easily serve as an office and the inviting living room is centered around a beautiful fireplace, perfect for cozy fall evenings.
Upstairs, you'll find three spacious bedrooms, ample storage, and an unfinished flex room—your blank canvas to create the perfect space! Enjoy the expansive .44-acre fenced yard, ideal for outdoor activities, bbq and space for all of the little ones to play.
Located just 2 miles from Onslow Pines Park, you'll have access to nature trails, baseball/softball fields, tennis courts, volleyball, and playgrounds. Plus, you're less than 3 miles from shopping options like Food Lion, Walmart, Aldi, and Lowes, along with various restaurants.
In close proximity to schools and only 15 minutes from the airport, this home offers convenience and comfort. The HVAC system is less than two years old, providing peace of mind for years to come. Don't miss out on this gem!
Location
State NC
County Onslow
Community Maggie'S Corner
Zoning R4
Direction Highway 24 to US 258. Left on Burgaw highway. Right on Gould. Last house on the right on Gould.
Location Details Mainland
Rooms
Primary Bedroom Level Non Primary Living Area
Ensuite Laundry Inside
Interior
Interior Features Tray Ceiling(s), Ceiling Fan(s), Pantry, Walk-in Shower, Walk-In Closet(s)
Laundry Location Inside
Heating Electric, Heat Pump
Cooling Central Air
Flooring LVT/LVP, Carpet, Vinyl
Window Features Blinds
Appliance Washer, Refrigerator, Microwave - Built-In, Ice Maker, Dryer, Dishwasher, Cooktop - Electric
Laundry Inside
Exterior
Garage Paved
Garage Spaces 2.0
Waterfront No
Roof Type Architectural Shingle
Porch Patio
Parking Type Paved
Building
Story 2
Entry Level Two
Foundation Slab
Sewer Septic On Site
Water Municipal Water
New Construction No
Schools
Elementary Schools Blue Creek
Middle Schools Southwest
High Schools Southwest
Others
Tax ID 324d-7
Acceptable Financing Cash, Conventional, FHA, USDA Loan, VA Loan
Listing Terms Cash, Conventional, FHA, USDA Loan, VA Loan
Special Listing Condition None
Read Less Info
Want to know what your home might be worth? Contact us for a FREE valuation!

Our team is ready to help you sell your home for the highest possible price ASAP


"My job is to find and attract mastery-based agents to the office, protect the culture, and make sure everyone is happy! "
GET MORE INFORMATION






