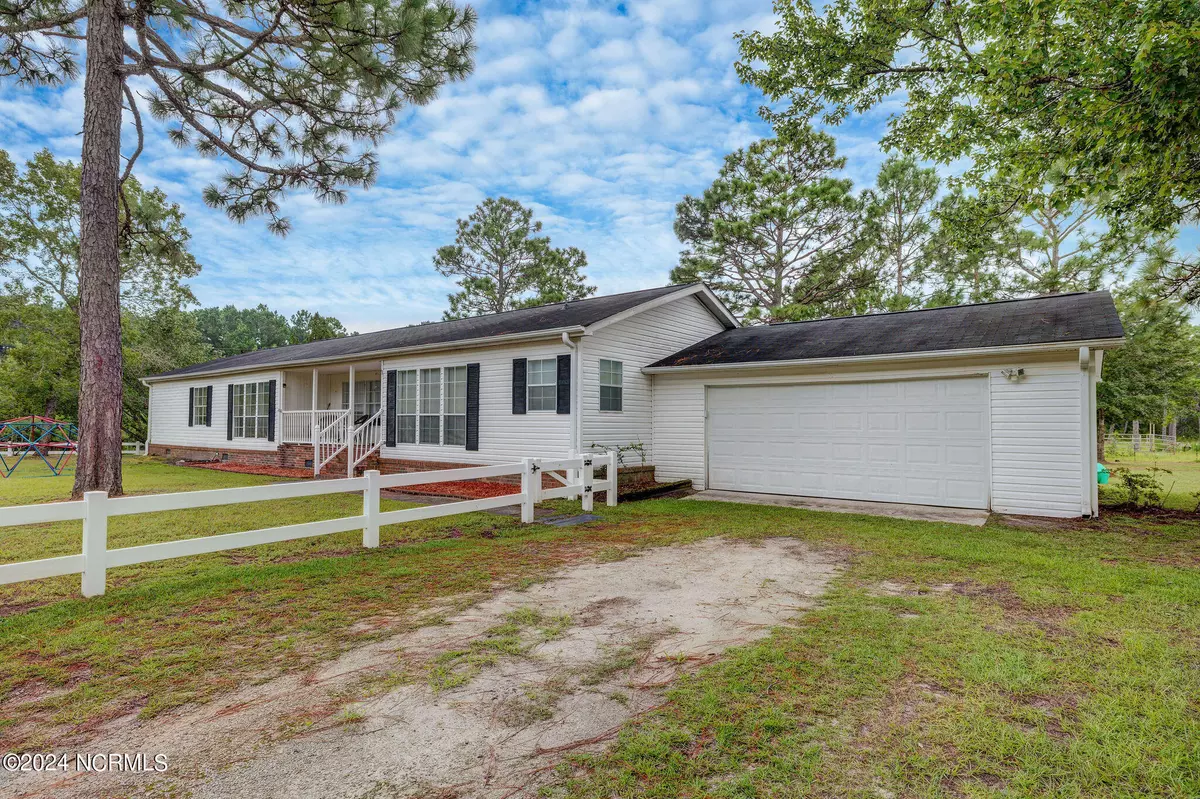$280,000
$275,000
1.8%For more information regarding the value of a property, please contact us for a free consultation.
3 Beds
3 Baths
2,150 SqFt
SOLD DATE : 11/04/2024
Key Details
Sold Price $280,000
Property Type Manufactured Home
Sub Type Manufactured Home
Listing Status Sold
Purchase Type For Sale
Square Footage 2,150 sqft
Price per Sqft $130
Subdivision Deer Ridge
MLS Listing ID 100459452
Sold Date 11/04/24
Style Steel Frame
Bedrooms 3
Full Baths 3
HOA Y/N No
Originating Board North Carolina Regional MLS
Year Built 1995
Annual Tax Amount $1,117
Lot Size 0.630 Acres
Acres 0.63
Lot Dimensions 186x181x173x117
Property Description
Welcome to 47 Deer Ridge Dr, a spacious 2,150 sq ft home nestled on a generous 0.63-acre lot. This property offers the perfect blend of convenience and tranquility, with no HOA restrictions and just minutes from the beach, shopping, and dining.
The open floor plan features a cozy living room with a fireplace, seamlessly flowing into a well-appointed kitchen with ample cabinetry and a sunlit dining nook. The expansive primary suite boasts a private bath with a stand-up shower and a relaxing garden tub. Two additional bedrooms, including one with an en-suite bath, provide comfort and privacy, along with a versatile office space.
A bonus room at the back of the home opens to a deck, perfect for grilling and outdoor entertaining. The fenced backyard is ideal for pets to roam freely. Additional features include an oversized two-car garage and a spacious shed for extra storage.
Located in the desirable Topsail school district, this home is just 6 miles from the Surf City bridge, offering easy access to the coast. Don't miss out on this rare opportunity to enjoy coastal living with room to breathe!
Location
State NC
County Pender
Community Deer Ridge
Zoning R20
Direction Hwy 17 North through Hampstead, Make a U turn at Bojangles, turn right onto Stag Dr, home is on the right intersection of Stag and Deer Ridge W.
Location Details Mainland
Rooms
Other Rooms Shed(s)
Primary Bedroom Level Primary Living Area
Ensuite Laundry Laundry Closet
Interior
Interior Features Master Downstairs, Walk-in Shower
Laundry Location Laundry Closet
Heating Electric, Forced Air
Cooling Central Air
Flooring Carpet, Laminate
Appliance Water Softener, Washer, Stove/Oven - Gas, Refrigerator, Dryer, Dishwasher
Laundry Laundry Closet
Exterior
Garage None
Garage Spaces 2.0
Waterfront No
Roof Type Shingle
Porch Deck, Enclosed
Parking Type None
Building
Lot Description Corner Lot
Story 1
Entry Level One
Foundation Permanent
Sewer Septic On Site
Water Well
New Construction No
Schools
Elementary Schools North Topsail
Middle Schools Topsail
High Schools Topsail
Others
Tax ID 4215-48-0345-0000
Acceptable Financing Cash, Conventional, FHA, VA Loan
Listing Terms Cash, Conventional, FHA, VA Loan
Special Listing Condition None
Read Less Info
Want to know what your home might be worth? Contact us for a FREE valuation!

Our team is ready to help you sell your home for the highest possible price ASAP


"My job is to find and attract mastery-based agents to the office, protect the culture, and make sure everyone is happy! "
GET MORE INFORMATION






