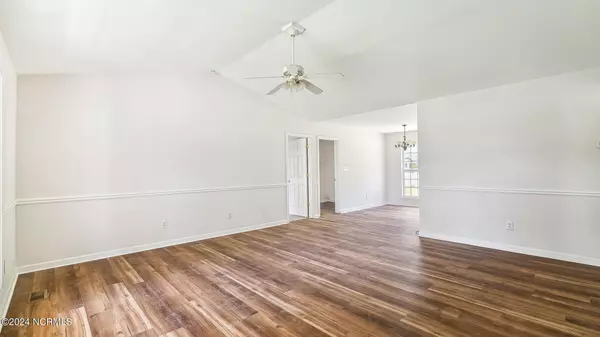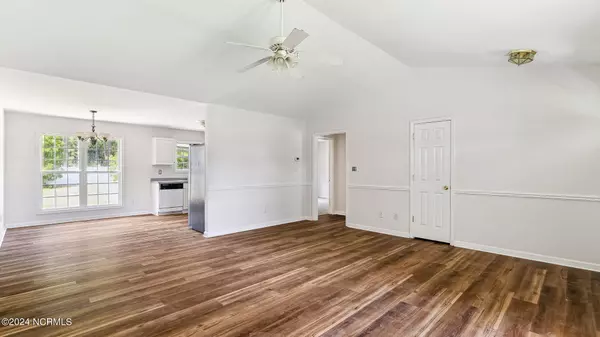$200,000
$210,000
4.8%For more information regarding the value of a property, please contact us for a free consultation.
3 Beds
2 Baths
1,448 SqFt
SOLD DATE : 11/06/2024
Key Details
Sold Price $200,000
Property Type Single Family Home
Sub Type Single Family Residence
Listing Status Sold
Purchase Type For Sale
Square Footage 1,448 sqft
Price per Sqft $138
Subdivision Fairway Point
MLS Listing ID 100466957
Sold Date 11/06/24
Style Wood Frame
Bedrooms 3
Full Baths 2
HOA Y/N No
Originating Board North Carolina Regional MLS
Year Built 2002
Annual Tax Amount $1,204
Lot Size 0.620 Acres
Acres 0.62
Lot Dimensions 259x168x47x279
Property Description
Welcome to your dream home in Laurinburg! This beautifully updated 3-bedroom, 2-bathroom residence is perfect for anyone wanting the comfort of the country with nearby amenities.
Step inside to find a fresh, inviting space featuring all-new flooring and new paint throughout. The spacious living areas offer plenty of natural light, creating a warm and welcoming atmosphere. The kitchen is ready for your culinary adventures and opens up to the dining area for effortless entertaining.
Enjoy peace of mind with recent upgrades, including a new roof, a repaired and replaced back door, and a new HVAC system with updated ductwork to ensure year-round comfort.
The three bedrooms provide ample space for relaxation, while the two bathrooms are designed for both style and functionality.
Located in a friendly neighborhood, this home is close to local amenities, parks, and schools, making it a fantastic place to call home. Don't miss the chance to make this lovely Laurinburg gem yours!
Location
State NC
County Scotland
Community Fairway Point
Zoning R20
Direction From US-15 S/US-401 S/McColl Rd, turn left onto Turnpike Rd, turn right onto Barnes Bridge Rd, turn left onto McLeod Rd, turn right onto Summer Ln, home is at the end of the cul-de-sac.
Location Details Mainland
Rooms
Basement Crawl Space, None
Primary Bedroom Level Primary Living Area
Ensuite Laundry Inside
Interior
Interior Features Master Downstairs, Ceiling Fan(s)
Laundry Location Inside
Heating Heat Pump, Electric, Forced Air
Flooring LVT/LVP, Carpet
Fireplaces Type None
Fireplace No
Appliance Refrigerator, Range, Dishwasher
Laundry Inside
Exterior
Exterior Feature None
Garage Concrete, Off Street
Pool None
Waterfront No
Waterfront Description None
Roof Type Architectural Shingle
Accessibility None
Porch Porch
Parking Type Concrete, Off Street
Building
Lot Description Cul-de-Sac Lot
Story 1
Entry Level One
Sewer Municipal Sewer
Water Municipal Water
Structure Type None
New Construction No
Schools
Elementary Schools South Johnson
Middle Schools Spring Hill
High Schools Scotland High
Others
Tax ID 010228 02012
Acceptable Financing Cash, Conventional, FHA, VA Loan
Listing Terms Cash, Conventional, FHA, VA Loan
Special Listing Condition None
Read Less Info
Want to know what your home might be worth? Contact us for a FREE valuation!

Our team is ready to help you sell your home for the highest possible price ASAP


"My job is to find and attract mastery-based agents to the office, protect the culture, and make sure everyone is happy! "
GET MORE INFORMATION






