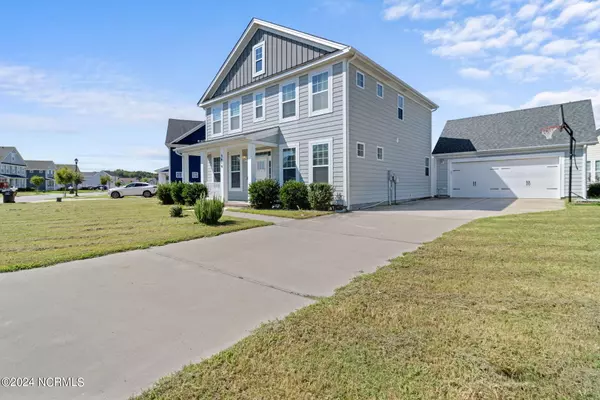$365,000
$355,000
2.8%For more information regarding the value of a property, please contact us for a free consultation.
3 Beds
3 Baths
2,216 SqFt
SOLD DATE : 11/04/2024
Key Details
Sold Price $365,000
Property Type Single Family Home
Sub Type Single Family Residence
Listing Status Sold
Purchase Type For Sale
Square Footage 2,216 sqft
Price per Sqft $164
Subdivision Stockbridge At Tanglewood
MLS Listing ID 100464193
Sold Date 11/04/24
Style Wood Frame
Bedrooms 3
Full Baths 2
Half Baths 1
HOA Fees $1,020
HOA Y/N Yes
Originating Board North Carolina Regional MLS
Year Built 2018
Lot Size 0.300 Acres
Acres 0.3
Lot Dimensions 25x15x19x10x125x130
Property Description
Welcome to this stunning 3-bedroom, 2.5-bathroom home located in the highly sought-after Stockbridge neighborhood. Boasting an open floor plan, this home is perfect for modern living and entertaining. The spacious sunroom fills the home with natural light, providing a serene space to relax year-round. The versatile flex bar space offers endless possibilities, whether you envision it as a butcher's pantry, coffee bar, or an additional storage area. Step outside to a private, fenced-in backyard complete with a patio, ideal for outdoor dining, gardening, or simply unwinding. The 2-car garage provides ample storage and parking space. As a resident of Stockbridge, you'll have access to top-notch amenities, including a sparkling pool, a fully-equipped fitness center, a vibrant clubhouse, and a playground. This community truly has it all—comfort, convenience, and a vibrant lifestyle. Don't miss your chance to make this beautiful home your own!
Location
State NC
County Pasquotank
Community Stockbridge At Tanglewood
Zoning R-8
Direction Heading north on NC-344 (Halstead Blvd Ext) turn left onto Mount Everest Way. Left onto Union St. House will be on the right.
Location Details Mainland
Rooms
Primary Bedroom Level Primary Living Area
Ensuite Laundry Hookup - Dryer, Washer Hookup
Interior
Interior Features Foyer, Kitchen Island, Tray Ceiling(s), Ceiling Fan(s), Pantry, Walk-In Closet(s)
Laundry Location Hookup - Dryer,Washer Hookup
Heating Fireplace(s), Electric, Forced Air
Cooling Central Air
Flooring Carpet, Laminate, Wood
Fireplaces Type Gas Log
Fireplace Yes
Window Features Blinds
Appliance Washer, Stove/Oven - Electric, Self Cleaning Oven, Refrigerator, Microwave - Built-In, Ice Maker, Dryer, Disposal, Dishwasher
Laundry Hookup - Dryer, Washer Hookup
Exterior
Exterior Feature Gas Logs
Garage Concrete, Garage Door Opener, Off Street, On Site, Paved
Garage Spaces 2.0
Waterfront No
Roof Type Shingle
Porch None
Parking Type Concrete, Garage Door Opener, Off Street, On Site, Paved
Building
Lot Description Corner Lot
Story 2
Entry Level Two
Foundation Slab
Sewer Municipal Sewer
Water Municipal Water
Structure Type Gas Logs
New Construction No
Schools
Elementary Schools Central Elementary
Middle Schools Elizabeth City Middle School
High Schools Pasquotank County High School
Others
Tax ID 8903 056827
Acceptable Financing Cash, Conventional, FHA, USDA Loan, VA Loan
Listing Terms Cash, Conventional, FHA, USDA Loan, VA Loan
Special Listing Condition None
Read Less Info
Want to know what your home might be worth? Contact us for a FREE valuation!

Our team is ready to help you sell your home for the highest possible price ASAP


"My job is to find and attract mastery-based agents to the office, protect the culture, and make sure everyone is happy! "
GET MORE INFORMATION






