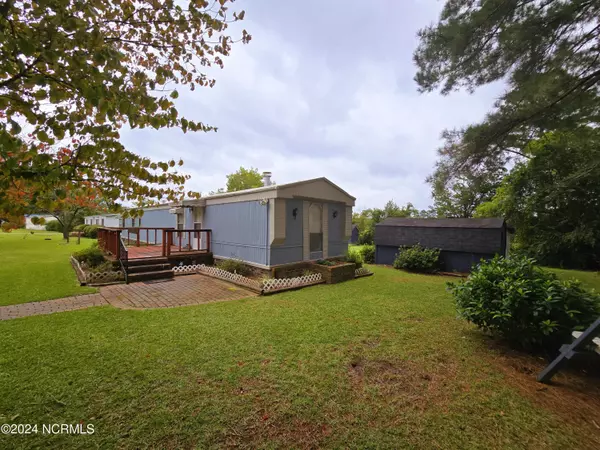$120,000
$120,000
For more information regarding the value of a property, please contact us for a free consultation.
2 Beds
2 Baths
924 SqFt
SOLD DATE : 11/01/2024
Key Details
Sold Price $120,000
Property Type Manufactured Home
Sub Type Manufactured Home
Listing Status Sold
Purchase Type For Sale
Square Footage 924 sqft
Price per Sqft $129
Subdivision Sunny Acres
MLS Listing ID 100466546
Sold Date 11/01/24
Style Steel Frame
Bedrooms 2
Full Baths 2
HOA Y/N No
Originating Board North Carolina Regional MLS
Year Built 1993
Lot Size 0.480 Acres
Acres 0.48
Lot Dimensions 0.48 Acres
Property Description
Your Own Slice of Country Paradise Awaits! Discover the perfect blend of comfort and nature. Imagine waking up to the sounds of a birdsong and the sweet scent of nature. This charming home offers the idyllic country lifestyle you've been dreaming of.
This home features a spacious front and rear deck, with a partially fenced-in area; perfect for letting your furry friends out to explore. Spend an afternoon relaxing under the shade of the gazebo or put your DIY Skills to the test in the 10'x 16' workshop w/ an 8' lean-to. Make this beautiful 0.48-acre landscape your canvas, and allow your imagination to turn this yard into a work of art.
Benefit from the convenience of being just minutes away from the cities of Chocowinity and Washington, offering a variety of dining, shopping, and educational opportunities.
Don't miss the chance to own your own piece of country heaven. Schedule a viewing today!
**Virtual Staging and AI Enhancements have been used in some photos. Original photo is shown before virtually staged image. Virtual staging is used only to show buyers the potential of the property and in no way is intended to represent the actual condition or furnishings within the dwelling**
Location
State NC
County Beaufort
Community Sunny Acres
Zoning Res 12
Direction Take US 17 until you reach Chandler Road. Turn onto Chandler Road and travel 1.2 miles. Home will be on the left.
Location Details Mainland
Rooms
Other Rooms Barn(s), Gazebo, Storage, Workshop
Basement Crawl Space, None
Primary Bedroom Level Primary Living Area
Ensuite Laundry Hookup - Dryer, In Hall, Washer Hookup
Interior
Interior Features Master Downstairs, Ceiling Fan(s), Pantry
Laundry Location Hookup - Dryer,In Hall,Washer Hookup
Heating Fireplace Insert, Electric, Heat Pump
Cooling Central Air
Fireplaces Type Gas Log
Fireplace Yes
Appliance Vent Hood, Stove/Oven - Electric, Refrigerator
Laundry Hookup - Dryer, In Hall, Washer Hookup
Exterior
Garage Gravel, Off Street
Carport Spaces 2
Pool None
Waterfront No
Roof Type Metal
Porch Deck, Porch
Parking Type Gravel, Off Street
Building
Story 1
Entry Level One
Foundation Brick/Mortar
Sewer Septic On Site
Water Municipal Water
New Construction No
Schools
Elementary Schools Chocowinity Primary School
Middle Schools Chocowinity Middle School
High Schools Southside High School
Others
Tax ID 27064
Acceptable Financing Cash, Conventional, FHA, USDA Loan, VA Loan
Listing Terms Cash, Conventional, FHA, USDA Loan, VA Loan
Special Listing Condition None
Read Less Info
Want to know what your home might be worth? Contact us for a FREE valuation!

Our team is ready to help you sell your home for the highest possible price ASAP


"My job is to find and attract mastery-based agents to the office, protect the culture, and make sure everyone is happy! "
GET MORE INFORMATION






