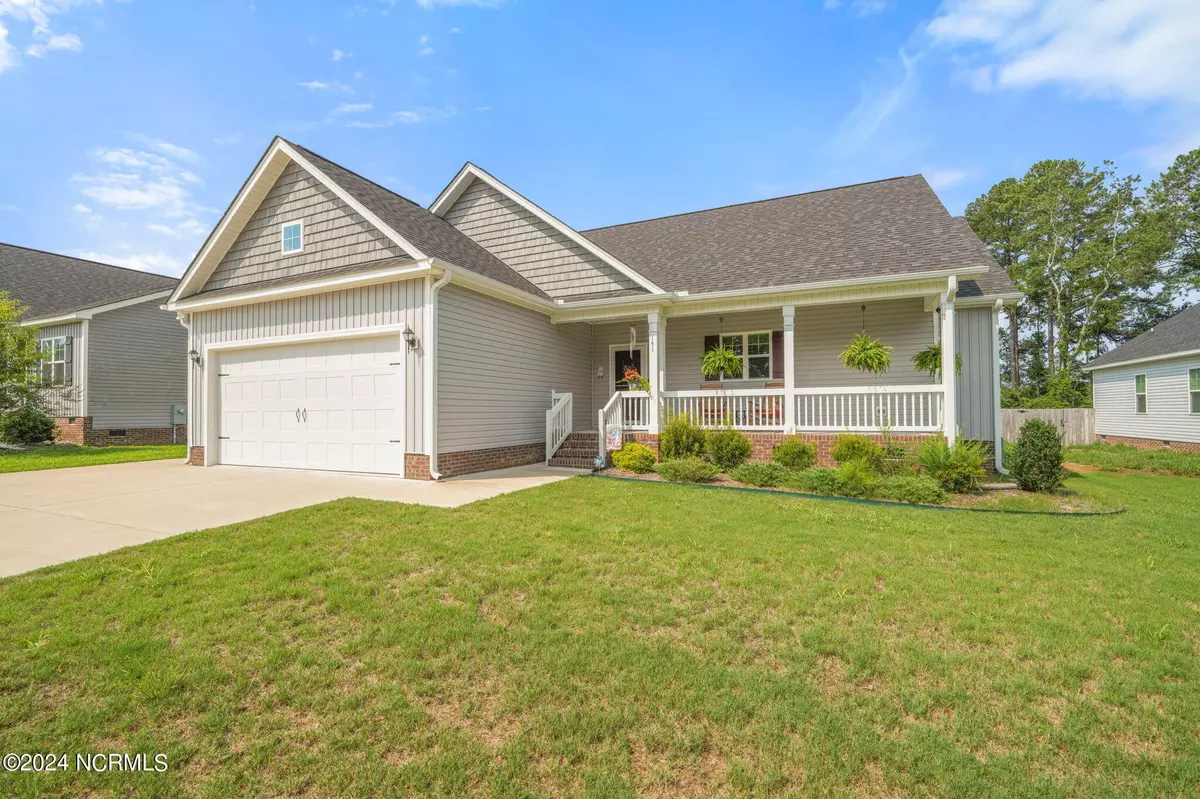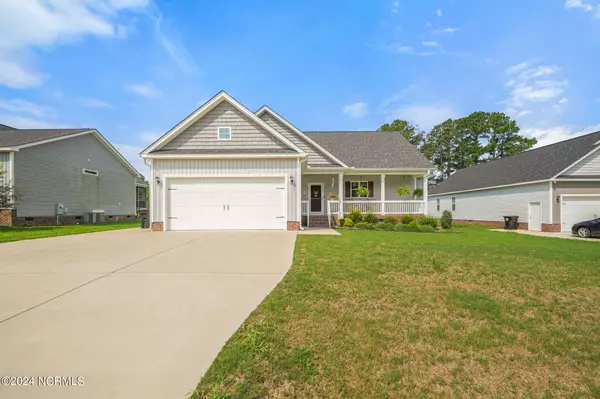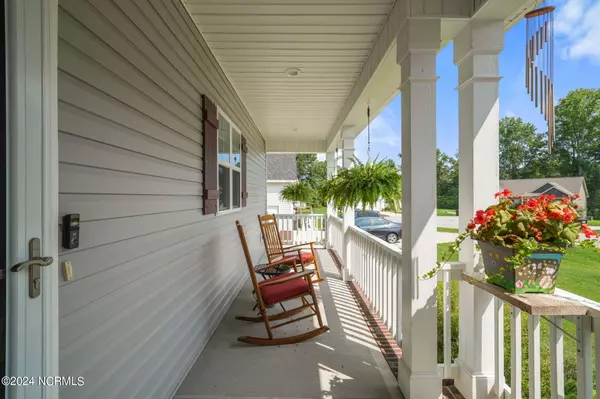$374,500
$379,500
1.3%For more information regarding the value of a property, please contact us for a free consultation.
3 Beds
3 Baths
1,621 SqFt
SOLD DATE : 10/31/2024
Key Details
Sold Price $374,500
Property Type Single Family Home
Sub Type Single Family Residence
Listing Status Sold
Purchase Type For Sale
Square Footage 1,621 sqft
Price per Sqft $231
Subdivision Poplar Creek
MLS Listing ID 100457744
Sold Date 10/31/24
Style Wood Frame
Bedrooms 3
Full Baths 2
Half Baths 1
HOA Fees $220
HOA Y/N Yes
Originating Board North Carolina Regional MLS
Year Built 2020
Annual Tax Amount $2,495
Lot Size 0.460 Acres
Acres 0.46
Lot Dimensions 75x242.74x63.79x283.35
Property Description
Cute as a button, like NEW ranch on a quiet culdesac street. Welcome onto the rockingchair front porch of this split bedroom floor plan. The gorgeous family room features a stacked stone raised hearth fireplace at its focal point. The kitchen features gleaming granite countertops and cabinets galore, stainless steel appliances, incuding gas range, and a large peninsula island that opens to the light filled breakfast room. The oversized primary bedroom has its own entrance to the spacious screened porch, a large bathroom with double vanity, soaking tub, and seperate shower. You will love the tucked away location of this home while still enjoying the convenious of being minutes from the Flowers Crossroads area, 70, I-40 and beyond.
Location
State NC
County Johnston
Community Poplar Creek
Zoning RES
Direction From Hwy 70, take the exit to Swift Creek (N). Turn Left onto Wilsons Mill Road, turn Right onto Poplar Drive, Home is on left right before the cul de sac.
Location Details Mainland
Rooms
Primary Bedroom Level Primary Living Area
Ensuite Laundry Inside
Interior
Interior Features Master Downstairs, Walk-in Shower, Walk-In Closet(s)
Laundry Location Inside
Heating Electric, Forced Air, Heat Pump
Cooling Central Air
Flooring Carpet, Laminate, Vinyl
Fireplaces Type Gas Log
Fireplace Yes
Appliance Stove/Oven - Gas, Refrigerator, Microwave - Built-In, Dishwasher
Laundry Inside
Exterior
Garage Attached, Concrete
Garage Spaces 2.0
Utilities Available Water Connected, Sewer Connected
Waterfront No
Roof Type Shingle
Porch Porch
Parking Type Attached, Concrete
Building
Story 1
Entry Level One
Foundation Permanent
New Construction No
Schools
Elementary Schools Wilson'S Mills Elementary School
Middle Schools Smithfield Middle School
High Schools Smithfield/Selma
Others
Tax ID 17k07029u
Acceptable Financing Cash, Conventional, FHA, USDA Loan, VA Loan
Listing Terms Cash, Conventional, FHA, USDA Loan, VA Loan
Special Listing Condition None
Read Less Info
Want to know what your home might be worth? Contact us for a FREE valuation!

Our team is ready to help you sell your home for the highest possible price ASAP


"My job is to find and attract mastery-based agents to the office, protect the culture, and make sure everyone is happy! "
GET MORE INFORMATION






