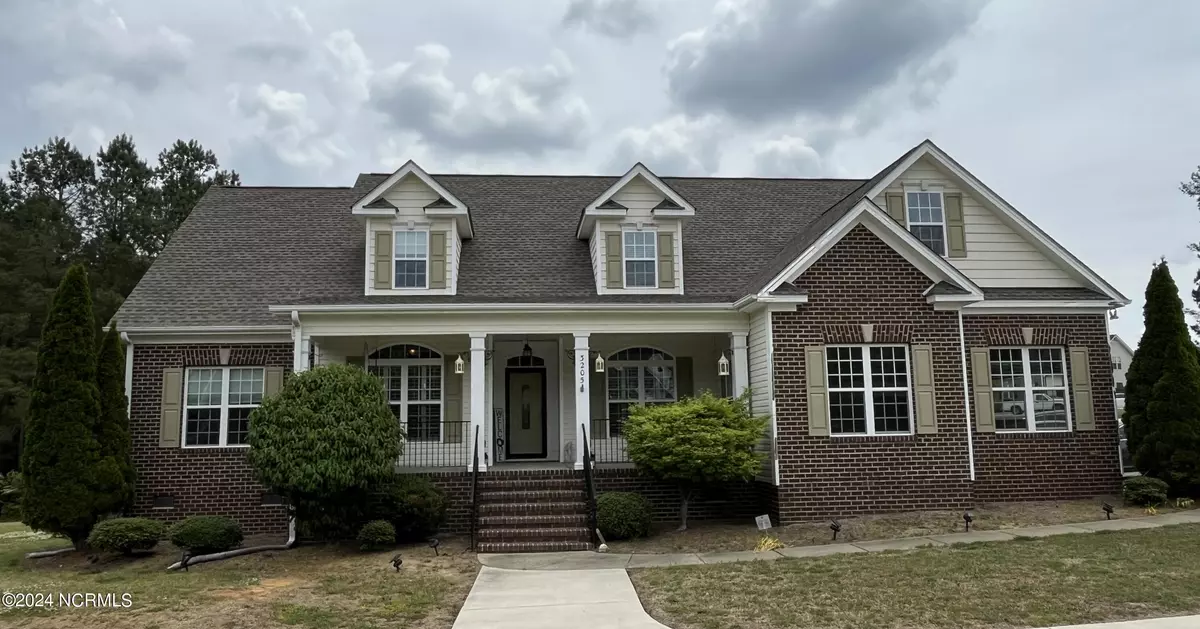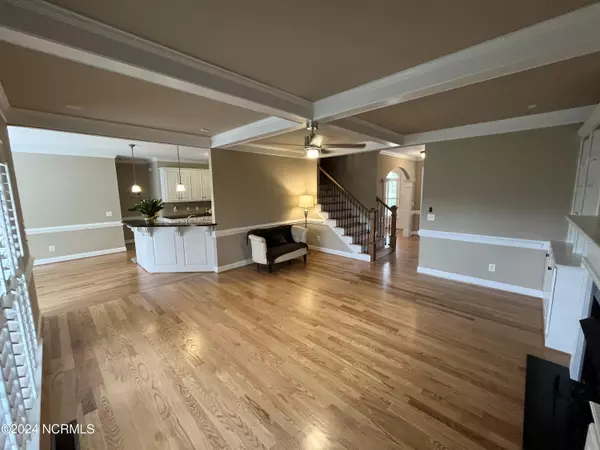$455,301
$455,900
0.1%For more information regarding the value of a property, please contact us for a free consultation.
5 Beds
4 Baths
3,528 SqFt
SOLD DATE : 10/29/2024
Key Details
Sold Price $455,301
Property Type Single Family Home
Sub Type Single Family Residence
Listing Status Sold
Purchase Type For Sale
Square Footage 3,528 sqft
Price per Sqft $129
Subdivision Tharrington Way
MLS Listing ID 100442787
Sold Date 10/29/24
Style Wood Frame
Bedrooms 5
Full Baths 3
Half Baths 1
HOA Y/N No
Originating Board North Carolina Regional MLS
Year Built 2008
Lot Size 0.910 Acres
Acres 0.91
Lot Dimensions Subject to survey
Property Description
Welcome to this beautiful well taken care of 5 bedroom, 3 1/2 bath home! This spacious gem sits on almost an acre corner lot! This home features a primary suite on the main floor with spa bath and walk-in closet. In addition there are two other bedrooms on the main floor with a jack and jill bath, large kitchen with granite & stainless steel appliances, new flooring, open floor plan, 10 ft ceilings, formal dining, built in storage and office. Swing on the front porch or Entertain/Relax with the screened in back porch and large backyard with built-in fire pit. Includes detached storage shed as well. Convenient to I-95 and Hwy 64, downtown Rocky Mount, Nash General Hospital, and Nash Community College.
Location
State NC
County Nash
Community Tharrington Way
Zoning R30
Direction I-95 N At exit 141, take ramp right for NC-43 toward Red Oak Turn left onto NC-43 / Dortches Blvd Turn left onto Tharrington Rd Bear left onto Coley Rd
Location Details Mainland
Rooms
Other Rooms Shed(s), Storage
Basement Crawl Space, None
Primary Bedroom Level Primary Living Area
Ensuite Laundry Hookup - Dryer, Washer Hookup, Inside
Interior
Interior Features Bookcases, Master Downstairs, 9Ft+ Ceilings, Tray Ceiling(s), Ceiling Fan(s), Walk-in Shower, Walk-In Closet(s)
Laundry Location Hookup - Dryer,Washer Hookup,Inside
Heating Electric, Forced Air
Cooling Central Air
Flooring LVT/LVP, Tile, Wood
Window Features Blinds
Appliance Stove/Oven - Electric, Microwave - Built-In, Dishwasher
Laundry Hookup - Dryer, Washer Hookup, Inside
Exterior
Garage Concrete
Garage Spaces 2.0
Utilities Available Community Water Available
Waterfront No
Waterfront Description None
Roof Type Shingle
Porch Covered, Deck, Patio, Porch, Screened
Parking Type Concrete
Building
Lot Description Corner Lot
Story 2
Entry Level Two
Foundation Brick/Mortar, Block
Sewer Septic On Site
Water Well
New Construction No
Schools
Elementary Schools Red Oak
Middle Schools Red Oak
High Schools Northern Nash
Others
Tax ID 3832-09-25-4227
Acceptable Financing Cash, Conventional, FHA, USDA Loan, VA Loan
Listing Terms Cash, Conventional, FHA, USDA Loan, VA Loan
Special Listing Condition None
Read Less Info
Want to know what your home might be worth? Contact us for a FREE valuation!

Our team is ready to help you sell your home for the highest possible price ASAP


"My job is to find and attract mastery-based agents to the office, protect the culture, and make sure everyone is happy! "
GET MORE INFORMATION






