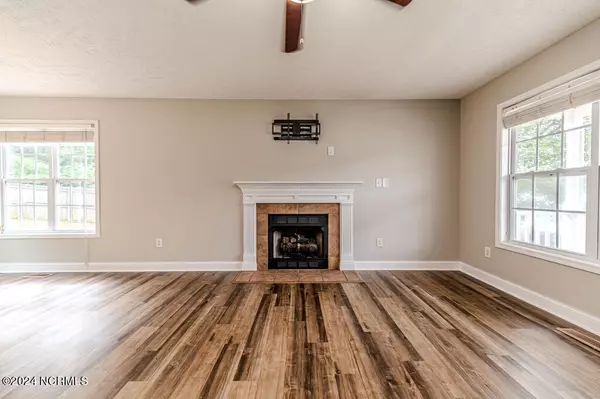$235,500
$234,950
0.2%For more information regarding the value of a property, please contact us for a free consultation.
3 Beds
3 Baths
1,494 SqFt
SOLD DATE : 10/31/2024
Key Details
Sold Price $235,500
Property Type Single Family Home
Sub Type Single Family Residence
Listing Status Sold
Purchase Type For Sale
Square Footage 1,494 sqft
Price per Sqft $157
MLS Listing ID 100468216
Sold Date 10/31/24
Style Wood Frame
Bedrooms 3
Full Baths 2
Half Baths 1
HOA Y/N No
Originating Board North Carolina Regional MLS
Year Built 2006
Annual Tax Amount $1,323
Lot Size 0.350 Acres
Acres 0.35
Lot Dimensions 80X209X70X20011
Property Description
Welcome to your new home nestled on a tranquil dead-end street, this well-maintained two-story residence features luxury laminate flooring in the main living areas with a fresh inviting color scheme throughout. The half bath is on the main level for added convenience. Upstairs, you will find the primary suite that features a gorgeous accent wall, 2 walk-in closets, and a roomy en-suite bathroom. There are two additional bedrooms upstairs with sizable closets. The spacious fenced in back yard offers the perfect canvas for entertaining, gardening, pets, or achieving the perfect oasis for the ultimate outdoor relaxation space. In addition, you will find a lovely concrete patio & deck. Centrally located, this home makes it easy to access all that Fayetteville has to offer within minutes. Don't miss the opportunity to make this lovely home yours!
*** This home was virtually staged ***
Location
State NC
County Cumberland
Community Other
Zoning Res Single Fam W/ Mobile
Direction Cumberland Road, turn onto Wavetree Drive. Continue on Wavetree Dr. House will be on your right
Location Details Mainland
Rooms
Basement Crawl Space, None
Primary Bedroom Level Primary Living Area
Interior
Interior Features Eat-in Kitchen, Walk-In Closet(s)
Heating Electric, Forced Air
Cooling Central Air
Exterior
Garage Spaces 2.0
Pool None
Waterfront No
Roof Type Shingle
Porch Patio
Building
Story 2
Entry Level Two
Sewer Community Sewer
New Construction No
Schools
Elementary Schools Mary Mcarthur
Middle Schools Douglas Byrd
High Schools Douglas Byrd
Others
Tax ID 0415595744000
Acceptable Financing Cash, Conventional, VA Loan
Listing Terms Cash, Conventional, VA Loan
Special Listing Condition None
Read Less Info
Want to know what your home might be worth? Contact us for a FREE valuation!

Our team is ready to help you sell your home for the highest possible price ASAP


"My job is to find and attract mastery-based agents to the office, protect the culture, and make sure everyone is happy! "
GET MORE INFORMATION






