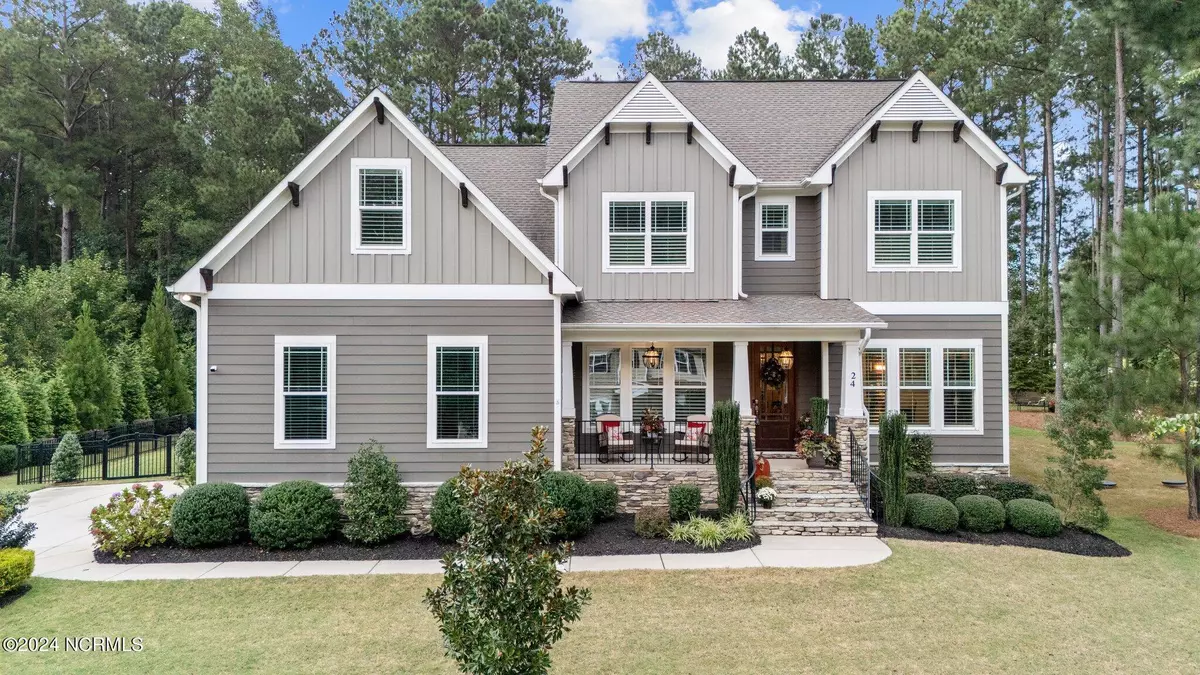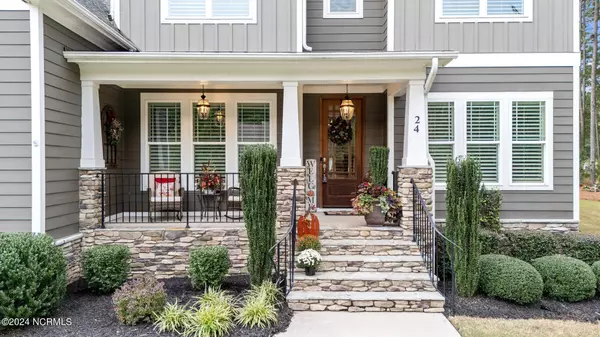$727,000
$734,900
1.1%For more information regarding the value of a property, please contact us for a free consultation.
4 Beds
4 Baths
3,597 SqFt
SOLD DATE : 10/31/2024
Key Details
Sold Price $727,000
Property Type Single Family Home
Sub Type Single Family Residence
Listing Status Sold
Purchase Type For Sale
Square Footage 3,597 sqft
Price per Sqft $202
Subdivision Taft Woods East
MLS Listing ID 100468872
Sold Date 10/31/24
Bedrooms 4
Full Baths 3
Half Baths 1
HOA Fees $336
HOA Y/N Yes
Originating Board North Carolina Regional MLS
Year Built 2018
Annual Tax Amount $4,157
Lot Size 0.850 Acres
Acres 0.85
Lot Dimensions 65x24x178x186x115x190
Property Description
Welcome to this beautiful custom modern farmhouse, combining contemporary style with classic charm. The open floor plan features engineered hardwoods throughout the first floor, a chef's kitchen with quartz countertops, a large island, and a butler pantry. The first-floor master suite offers convenience, while plantation shutters and a coffered ceiling add elegance. The living area showcases a floor-to-ceiling stone fireplace flanked by custom built-ins, and an office and laundry room add functionality. Upstairs, there are three bedrooms, a Jack and Jill bath, and a large bonus room, plus unfinished storage space. Outside, enjoy the screened porch, landscaped & fenced yard, and storage shed on a .85-acre lot. This home is the perfect blend of style and practicality!
Location
State NC
County Johnston
Community Taft Woods East
Zoning RAG
Direction From Clayton travel East on Business 70, left onto Hwy 42 East, Left on Motorcycle Rd, right onto Rockport. Home will be the first home on your right.
Location Details Mainland
Rooms
Basement Crawl Space, None
Primary Bedroom Level Primary Living Area
Ensuite Laundry Inside
Interior
Interior Features Bookcases, Kitchen Island, Master Downstairs, Vaulted Ceiling(s), Ceiling Fan(s), Pantry, Walk-in Shower, Walk-In Closet(s)
Laundry Location Inside
Heating Heat Pump, Electric, Forced Air, Natural Gas
Cooling Central Air
Flooring Carpet, Tile, Wood
Fireplaces Type Gas Log
Fireplace Yes
Appliance Wall Oven, Vent Hood, Refrigerator, Dishwasher, Cooktop - Gas
Laundry Inside
Exterior
Garage Attached, Concrete
Garage Spaces 2.0
Waterfront No
Roof Type Shingle
Porch Covered, Porch, Screened
Parking Type Attached, Concrete
Building
Lot Description Corner Lot
Story 2
Entry Level Two
Sewer Septic On Site
Water Municipal Water
New Construction No
Schools
Elementary Schools River Dell Elementary School
Middle Schools Archer Lodge
High Schools Corinth Holders
Others
Tax ID 16k05011x
Acceptable Financing Cash, Conventional, VA Loan
Listing Terms Cash, Conventional, VA Loan
Special Listing Condition Entered as Sale Only
Read Less Info
Want to know what your home might be worth? Contact us for a FREE valuation!

Our team is ready to help you sell your home for the highest possible price ASAP


"My job is to find and attract mastery-based agents to the office, protect the culture, and make sure everyone is happy! "
GET MORE INFORMATION






