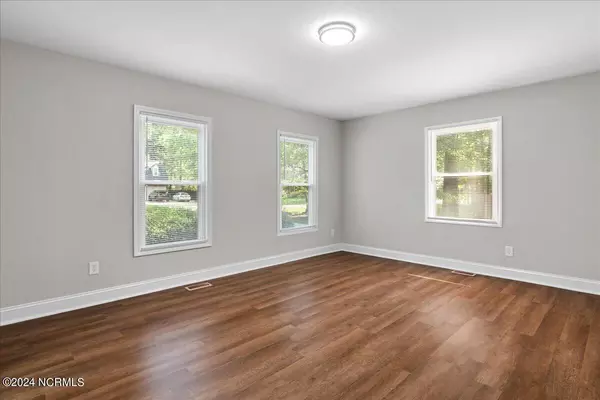$331,400
$329,900
0.5%For more information regarding the value of a property, please contact us for a free consultation.
4 Beds
3 Baths
2,500 SqFt
SOLD DATE : 10/29/2024
Key Details
Sold Price $331,400
Property Type Single Family Home
Sub Type Single Family Residence
Listing Status Sold
Purchase Type For Sale
Square Footage 2,500 sqft
Price per Sqft $132
Subdivision Northgreen Village
MLS Listing ID 100462749
Sold Date 10/29/24
Style Wood Frame
Bedrooms 4
Full Baths 3
HOA Y/N No
Originating Board North Carolina Regional MLS
Year Built 1979
Lot Size 0.410 Acres
Acres 0.41
Lot Dimensions See GIS
Property Description
Have you been looking for a renovated house in an amazing neighborhood? Then look no further! The newest renovated home in the Northgreen Country Club has so many updates: new HVAC, new roof, new windows, new appliances, new light fixtures, new LVP flooring, and so much more! Walk in to the kitchen and see the new cabinets with granite countertops! Relax in TWO living rooms! Enjoy meals in the formal dining room! Head upstairs to the large master bedroom has an en-suite bathroom with a walk-in tile surround shower, extra long vanity, and two dual closets! The other three bedrooms include reach-in shelving! Be sure to check out the massive laundry room! Step into the backyard that has a treeline in the rear - offering maximum privacy! Last but not least: this beautiful home is across the street from the golf course yet is tucked away from the fairways, so you get the best of both worlds! With so much and more, be sure to schedule a walk through today!
Location
State NC
County Nash
Community Northgreen Village
Zoning RES
Direction Jeffries North to Northgreen, take a left. Right on Mashian, left on Drivers.
Location Details Mainland
Rooms
Primary Bedroom Level Primary Living Area
Interior
Interior Features 9Ft+ Ceilings
Heating Electric, Forced Air
Cooling Central Air
Exterior
Garage Concrete, Paved
Waterfront No
Roof Type Shingle
Porch Patio, Porch
Parking Type Concrete, Paved
Building
Story 2
Entry Level Two
Foundation Block
Sewer Municipal Sewer
Water Municipal Water
New Construction No
Schools
Elementary Schools Hubbard
Middle Schools Red Oak
High Schools Northern Nash
Others
Tax ID 016362
Acceptable Financing Cash, FHA, VA Loan
Listing Terms Cash, FHA, VA Loan
Special Listing Condition None
Read Less Info
Want to know what your home might be worth? Contact us for a FREE valuation!

Our team is ready to help you sell your home for the highest possible price ASAP


"My job is to find and attract mastery-based agents to the office, protect the culture, and make sure everyone is happy! "
GET MORE INFORMATION






