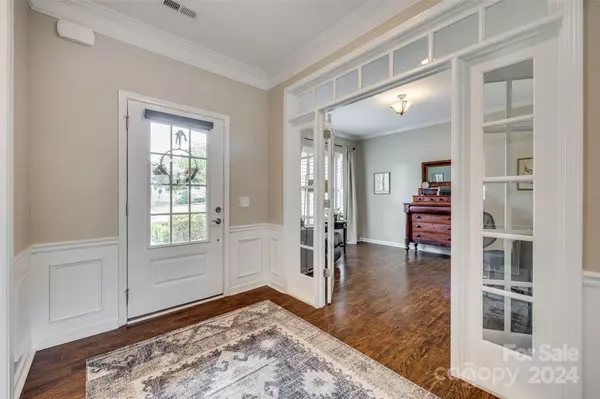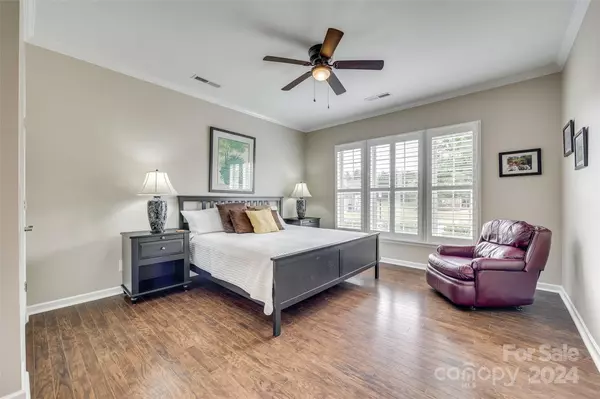$782,000
$798,000
2.0%For more information regarding the value of a property, please contact us for a free consultation.
3 Beds
3 Baths
2,916 SqFt
SOLD DATE : 10/30/2024
Key Details
Sold Price $782,000
Property Type Single Family Home
Sub Type Single Family Residence
Listing Status Sold
Purchase Type For Sale
Square Footage 2,916 sqft
Price per Sqft $268
Subdivision Carolina Orchards
MLS Listing ID 4183538
Sold Date 10/30/24
Style Traditional
Bedrooms 3
Full Baths 3
Construction Status Completed
HOA Fees $315/mo
HOA Y/N 1
Abv Grd Liv Area 2,916
Year Built 2017
Lot Size 9,583 Sqft
Acres 0.22
Lot Dimensions 59x125x95x126
Property Description
Welcome to Carolina Orchards, an active adult 55+ community! This beautiful home is ready to capture your heart with ALL the great upgrades! Spanning 2916 sq ft, the Dunwoody plan showcases a sophisticated open floor plan designed for seamless entertaining. The kitchen boasts dbl ovens, gas stovetop, ss appls, under cabinet lights, lg kitchen island & pantry w/ custom shelving. The office has French glass doors. Elegant primary ste w/ tray ceiling, spacious walk-in closet, en-suite bath w/ dual vanity & tile shower. The possibilities are endless upstairs w/ the sizable bonus rm along w/ a huge walk-in floored storage area over the garage. Step outside to your maintenance-free backyard. Relax on the private covered lanai to watch the big game or grill out & have dinner on the patio. This home is nestled w/in a community that offers resort-style amenities, including a clubhouse, tennis, pickle ball & bocce courts, fitness center, indoor/outdoor pool, ballroom, meeting rms & so much more!
Location
State SC
County York
Zoning RES
Rooms
Main Level Bedrooms 3
Interior
Interior Features Attic Walk In, Breakfast Bar, Cable Prewire, Entrance Foyer, Kitchen Island, Open Floorplan, Pantry, Storage, Walk-In Closet(s), Walk-In Pantry
Heating Central
Cooling Ceiling Fan(s)
Flooring Carpet, Tile, Wood
Fireplaces Type Gas, Gas Log, Great Room
Fireplace true
Appliance Dishwasher, Disposal, Double Oven, Exhaust Fan, Exhaust Hood, Gas Cooktop, Gas Water Heater, Plumbed For Ice Maker, Self Cleaning Oven, Wall Oven
Exterior
Exterior Feature In-Ground Irrigation, Lawn Maintenance
Garage Spaces 2.0
Community Features Fifty Five and Older, Clubhouse, Dog Park, Fitness Center, Game Court, Hot Tub, Picnic Area, Playground, Pond, Recreation Area, Sidewalks, Street Lights, Tennis Court(s), Walking Trails
Utilities Available Cable Available, Electricity Connected, Gas, Underground Power Lines, Wired Internet Available
Roof Type Shingle
Parking Type Driveway, Attached Garage, Garage Door Opener, Garage Faces Front, Keypad Entry
Garage true
Building
Lot Description Level, Private, Wooded
Foundation Slab
Builder Name Pulte Homes
Sewer County Sewer
Water County Water
Architectural Style Traditional
Level or Stories One and One Half
Structure Type Hardboard Siding,Stone Veneer
New Construction false
Construction Status Completed
Schools
Elementary Schools Springfield
Middle Schools Springfield
High Schools Nation Ford
Others
HOA Name CAMS
Senior Community true
Restrictions Architectural Review,Livestock Restriction,Signage,Other - See Remarks
Acceptable Financing Cash, Conventional, VA Loan
Listing Terms Cash, Conventional, VA Loan
Special Listing Condition None
Read Less Info
Want to know what your home might be worth? Contact us for a FREE valuation!

Our team is ready to help you sell your home for the highest possible price ASAP
© 2024 Listings courtesy of Canopy MLS as distributed by MLS GRID. All Rights Reserved.
Bought with Briley Burris • Briley Burris Realty

"My job is to find and attract mastery-based agents to the office, protect the culture, and make sure everyone is happy! "
GET MORE INFORMATION






