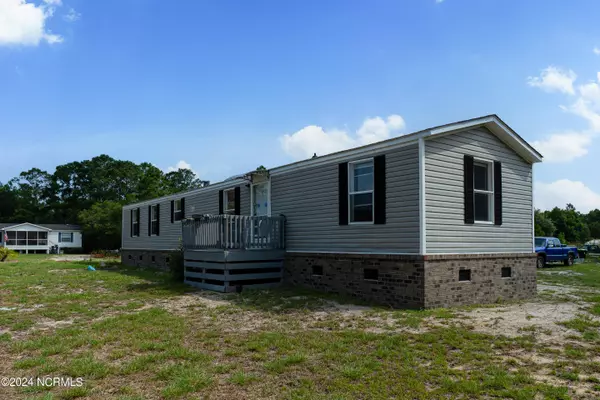$146,500
$140,000
4.6%For more information regarding the value of a property, please contact us for a free consultation.
2 Beds
2 Baths
924 SqFt
SOLD DATE : 10/30/2024
Key Details
Sold Price $146,500
Property Type Manufactured Home
Sub Type Manufactured Home
Listing Status Sold
Purchase Type For Sale
Square Footage 924 sqft
Price per Sqft $158
Subdivision Not In Subdivision
MLS Listing ID 100454846
Sold Date 10/30/24
Style Steel Frame
Bedrooms 2
Full Baths 2
HOA Y/N No
Originating Board North Carolina Regional MLS
Year Built 2000
Lot Size 0.327 Acres
Acres 0.33
Lot Dimensions 143.1x59.86x169.31x76.52
Property Description
This 2-bedroom, 2-bathroom manufactured home presents an exceptional opportunity for those seeking a serene coastal lifestyle. Nestled near the picturesque Holden Beach, the residence has undergone extensive updates to ensure a move-in ready experience. The installation of a new roof in 2021 and the addition of brick to the foundation in 2023 are testaments to the home's structural integrity and modern appeal. The interior is just as impressive, with a kitchen outfitted with contemporary appliances, including a stove, refrigerator, microwave, and dishwasher, complemented by new countertops installed in 2022. The laundry area is fully equipped with a washer and dryer, adding to the convenience of this delightful home.
Each bedroom has been designed as a peaceful sanctuary, offering abundant natural light and ample storage space to create a restful environment. The property's exterior is equally inviting, featuring a deck and shed that enhance the outdoor living experience. Its prime location not only provides proximity to the beach but also easy access to local amenities, embodying the essence of convenience and relaxation.
The list of recent repairs is extensive, ensuring peace of mind for the new homeowners. Upgrades to both decks, sealing of roof flashing and vents, ceiling repairs with fresh paint, subfloor restoration, new water heater and a new shower curb have all been meticulously addressed. The electrical system has been thoroughly inspected and updated to meet current codes, with new smoke detectors installed for added safety. A new vapor barrier in the crawlspace further protects the home from environmental elements.
The de-titling process through NCDOT simplifies the transition to new ownership, making this home an even more attractive proposition. For those in search of a permanent residence or a seasonal retreat, this property offers a unique chance to embrace the joys of beachside living in an updated home.
Location
State NC
County Brunswick
Community Not In Subdivision
Zoning R60
Direction Rt 17 to Mt Pisgah Rd, left onto Stanley Rd SW, left onto Buckhorn Dr, house is on corner.
Location Details Mainland
Rooms
Other Rooms Shed(s)
Basement None
Primary Bedroom Level Primary Living Area
Interior
Interior Features Master Downstairs, Ceiling Fan(s), Walk-in Shower
Heating Heat Pump, Electric, Forced Air
Cooling Central Air
Flooring Vinyl
Fireplaces Type None
Fireplace No
Appliance Washer, Stove/Oven - Electric, Refrigerator, Dryer, Dishwasher
Exterior
Exterior Feature None
Garage Unpaved, Off Street, On Site
Pool None
Waterfront No
Waterfront Description None
Roof Type Shingle
Accessibility Accessible Approach with Ramp
Porch Deck
Parking Type Unpaved, Off Street, On Site
Building
Lot Description Level, Corner Lot
Story 1
Entry Level One
Foundation Brick/Mortar, Block
Sewer Septic On Site
Water Municipal Water
Structure Type None
New Construction No
Schools
Elementary Schools Supply
Middle Schools Cedar Grove
High Schools West Brunswick
Others
Tax ID 216cg016
Acceptable Financing Cash, Conventional, USDA Loan, VA Loan
Listing Terms Cash, Conventional, USDA Loan, VA Loan
Special Listing Condition None
Read Less Info
Want to know what your home might be worth? Contact us for a FREE valuation!

Our team is ready to help you sell your home for the highest possible price ASAP


"My job is to find and attract mastery-based agents to the office, protect the culture, and make sure everyone is happy! "
GET MORE INFORMATION






