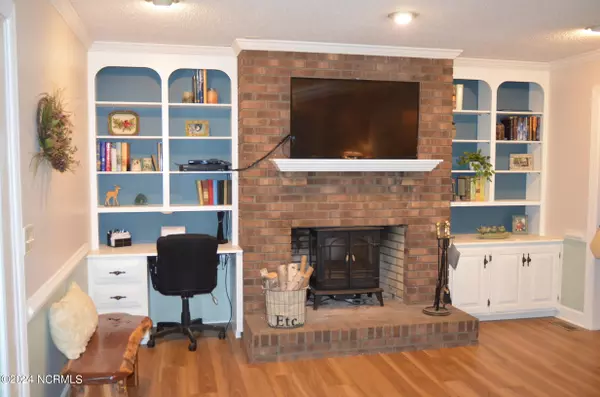$234,500
$239,000
1.9%For more information regarding the value of a property, please contact us for a free consultation.
3 Beds
2 Baths
1,805 SqFt
SOLD DATE : 10/25/2024
Key Details
Sold Price $234,500
Property Type Single Family Home
Sub Type Single Family Residence
Listing Status Sold
Purchase Type For Sale
Square Footage 1,805 sqft
Price per Sqft $129
Subdivision Meadowbrook
MLS Listing ID 100463243
Sold Date 10/25/24
Bedrooms 3
Full Baths 2
HOA Y/N No
Originating Board North Carolina Regional MLS
Year Built 1985
Annual Tax Amount $2,579
Lot Size 0.790 Acres
Acres 0.79
Lot Dimensions 85X260
Property Description
**Beautiful Brick Ranch Home**
Welcome to this stunning brick ranch, offering over 1,800 square feet of thoughtfully designed living space. This home combines classic charm with modern upgrades, starting with a spacious two-car garage and a newly renovated interior that exudes style and comfort.
Step into the expansive, screened-in back porch, perfect for relaxing or entertaining. The interior has been meticulously updated with fresh paint throughout, new luxury vinyl plank flooring, and a beautifully redesigned kitchen. The kitchen features custom cabinetry, quartz countertops, a farmhouse sink, and sleek stainless steel appliances, including washer, dryer, and refrigerator which convey; making it a true centerpiece of the home.
Additional highlights include a brick woodturning fireplace with custom mantel with gas option, elegant crown molding, a walk-in shower and new Corian countertops in primary suite, and an energy-efficient Trane heat pump for year-round comfort with Duke Energy utilities. The home is further enhanced by replacement windows that ensure both efficiency and aesthetic appeal.
Conveniently located close to the city and shopping, this property is move-in ready and waiting for you to call it home—schedule a visit today!
Location
State NC
County Edgecombe
Community Meadowbrook
Zoning R10
Direction Head east on Meadowbrook Rd home on left.
Location Details Mainland
Rooms
Other Rooms Shed(s), Storage, Workshop
Basement Crawl Space
Primary Bedroom Level Primary Living Area
Ensuite Laundry Inside
Interior
Interior Features Foyer, Workshop, Bookcases, Kitchen Island, Master Downstairs, Ceiling Fan(s), Walk-in Shower, Eat-in Kitchen
Laundry Location Inside
Heating Gas Pack, Fireplace(s), Propane
Cooling Central Air
Flooring Laminate, Vinyl
Appliance Washer, Vent Hood, Stove/Oven - Electric, Refrigerator, Dryer, Dishwasher
Laundry Inside
Exterior
Garage Concrete
Garage Spaces 2.0
Utilities Available Community Water, See Remarks
Waterfront No
Roof Type Composition
Porch Covered, Deck, Enclosed, Patio, Porch, Screened
Parking Type Concrete
Building
Lot Description Corner Lot
Story 1
Entry Level One
Sewer Septic On Site
Water Well
New Construction No
Schools
Elementary Schools Bullock
Middle Schools West Edgecombe
High Schools Southwest Edgecombe
Others
Tax ID 376997559600
Acceptable Financing Cash, Conventional, VA Loan
Listing Terms Cash, Conventional, VA Loan
Special Listing Condition None
Read Less Info
Want to know what your home might be worth? Contact us for a FREE valuation!

Our team is ready to help you sell your home for the highest possible price ASAP


"My job is to find and attract mastery-based agents to the office, protect the culture, and make sure everyone is happy! "
GET MORE INFORMATION






