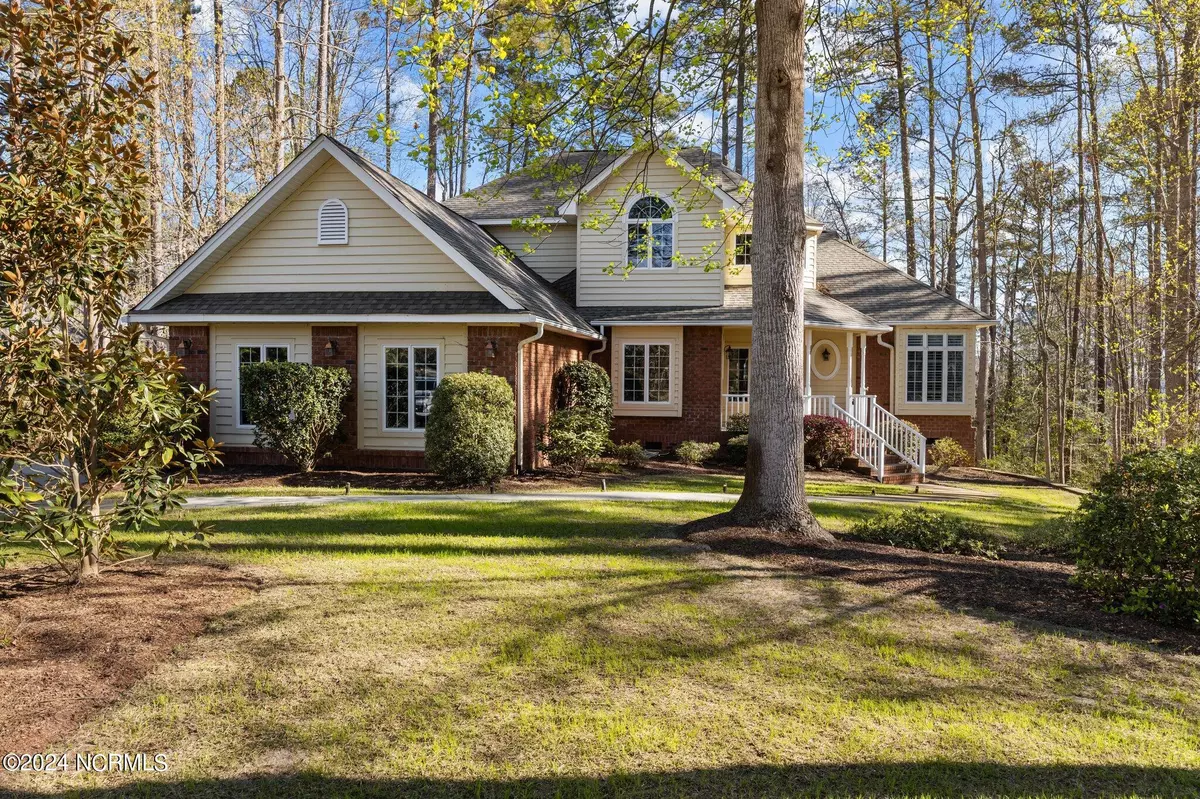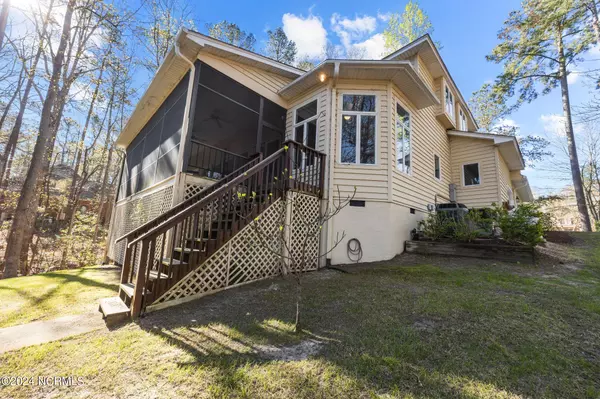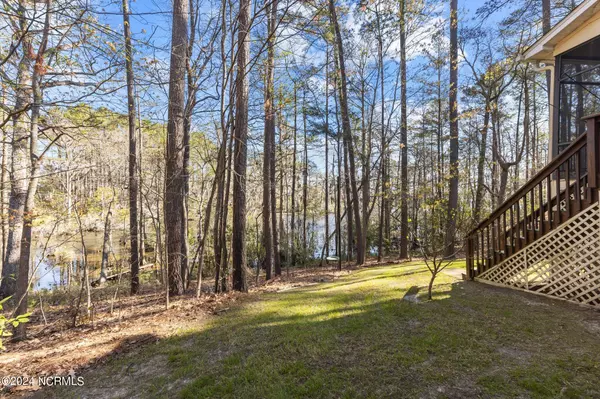$485,000
$495,000
2.0%For more information regarding the value of a property, please contact us for a free consultation.
4 Beds
3 Baths
2,176 SqFt
SOLD DATE : 10/24/2024
Key Details
Sold Price $485,000
Property Type Single Family Home
Sub Type Single Family Residence
Listing Status Sold
Purchase Type For Sale
Square Footage 2,176 sqft
Price per Sqft $222
Subdivision Cypress Landing
MLS Listing ID 100434657
Sold Date 10/24/24
Style Wood Frame
Bedrooms 4
Full Baths 2
Half Baths 1
HOA Fees $1,792
HOA Y/N Yes
Originating Board North Carolina Regional MLS
Year Built 1997
Annual Tax Amount $2,504
Lot Size 0.750 Acres
Acres 0.75
Lot Dimensions 198 x 119. x 174.x 47 x 25 x 51 x 221 IRREG
Property Description
EXCELLENT PRICE FOR WATERFRONT! Welcome to your naturalist's haven in a prime location within the sought-after community of CYPRESS LANDING. Situated on a .75 acre wooded lot, this home overlooks the serene Silas Creek and Chocowinity Bay. Step inside to discover a perfect-sized home that lives large with thoughtfully designed living spaces that seamlessly blend indoor and outdoor living. Embrace the beauty of the natural surroundings from every angle from the two-story foyer & walls of windows flowing with natural light, to the volume ceilings creating a spacious & inviting atmosphere. The formal dining room is located just off the foyer & is separated from the Great Room by an open stairway leading to 3 guestrooms sharing a hall bath. The Great Room offers lovely views of the waterfront & adjoins the expansive screened porch. Nearby the spacious Breakfast Nook provides the perfect casual dining area & is surrounded by windows with views of the natural surroundings and waterfront. The kitchen features custom cabinetry including a built-in pantry with pull-out drawers, electric cooktop, microwave, double ovens, refrigerator & compactor. The main level owner's suite includes trayed ceiling & plantation shutters and adjoins the bath featuring a double vanity, jetted tub, separate walk-in shower & private access to the screened porch. Whether you are envisioning a contemporary oasis, coastal retreat, or a traditional haven, this home provides the perfect foundation for your vision to come to life. With a little creativity & your imagination this home provides the perfect canvas to become the waterfront sanctuary you've always dreamed of. Beyond the comforts of home, Cypress Landing offers an array of resort-style amenities including a 221 Slip Marina, Bay Club & Lounge, saltwater pools, Health and Fitness Center, Four-Star rated Golf Course, Tennis & Pickleball. Don't miss the opportunity to make this home yours & enjoy the Cypress Landing lifestyle!
Location
State NC
County Beaufort
Community Cypress Landing
Zoning RES 12
Direction From Chocowinity, take HWY 33 East to a LEFT on Old Blounts Creek Road at the Shell Station. Travel one mile to a LEFT into Cypress Landing on Cypress Landing Pkwy. Keep straight to Stop Sign. Turn RIGHT on Potomac Drive. Bay Club and Marina will be on your left. Home will be located on the LEFT just after crossing bridge.
Location Details Mainland
Rooms
Basement Crawl Space
Primary Bedroom Level Primary Living Area
Ensuite Laundry In Hall
Interior
Interior Features Foyer, Mud Room, Solid Surface, Whirlpool, Whole-Home Generator, Master Downstairs, 9Ft+ Ceilings, Tray Ceiling(s), Vaulted Ceiling(s), Ceiling Fan(s), Pantry, Skylights, Walk-in Shower, Eat-in Kitchen, Walk-In Closet(s)
Laundry Location In Hall
Heating Gas Pack, Heat Pump, Electric, Propane, Zoned
Cooling Zoned
Flooring Carpet, Tile, Wood
Fireplaces Type Gas Log
Fireplace Yes
Window Features Thermal Windows
Appliance Water Softener, Wall Oven, Refrigerator, Microwave - Built-In, Double Oven, Disposal, Dishwasher, Cooktop - Electric, Compactor
Laundry In Hall
Exterior
Exterior Feature Irrigation System
Garage Concrete
Garage Spaces 3.0
Waterfront Yes
Waterfront Description Water Access Comm,Waterfront Comm,Creek
View Creek/Stream, River, Water
Roof Type Composition
Porch Open, Porch, Screened
Parking Type Concrete
Building
Lot Description Interior Lot, Wetlands, Wooded
Story 2
Entry Level One and One Half
Foundation Block
Sewer Municipal Sewer
Water Municipal Water
Structure Type Irrigation System
New Construction No
Schools
Elementary Schools Chocowinity Primary School
Middle Schools Chocowinity Middle School
High Schools Southside High School
Others
Tax ID 14024
Acceptable Financing Cash, Conventional
Listing Terms Cash, Conventional
Special Listing Condition None
Read Less Info
Want to know what your home might be worth? Contact us for a FREE valuation!

Our team is ready to help you sell your home for the highest possible price ASAP


"My job is to find and attract mastery-based agents to the office, protect the culture, and make sure everyone is happy! "
GET MORE INFORMATION






