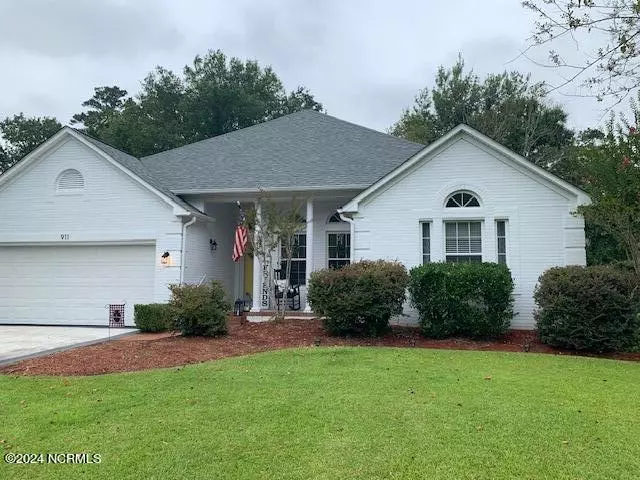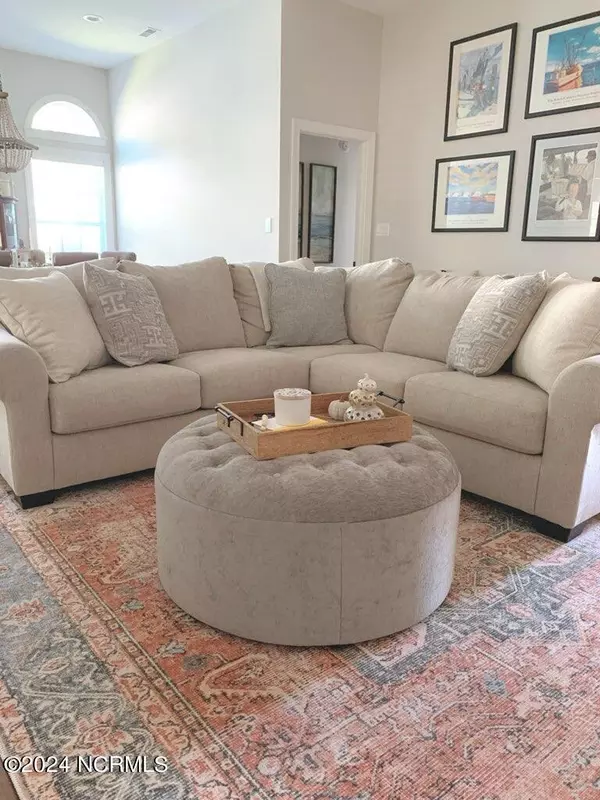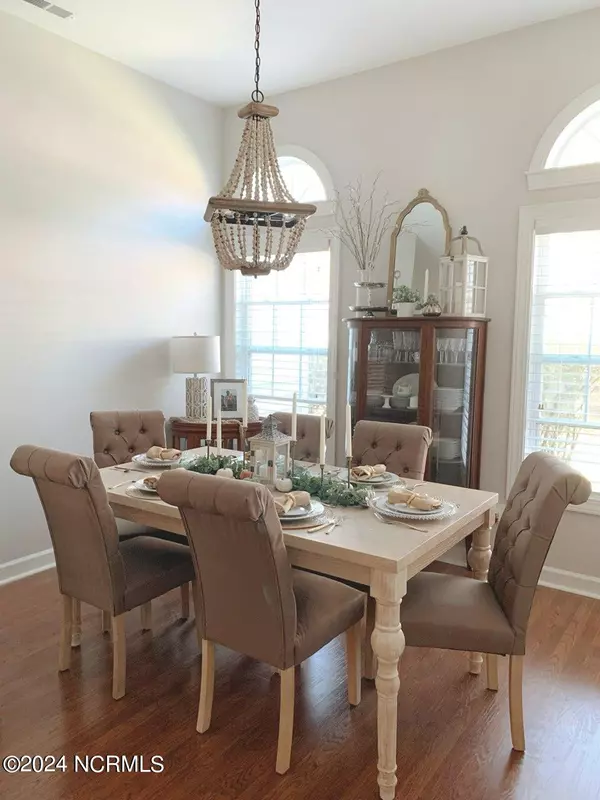$475,900
$475,900
For more information regarding the value of a property, please contact us for a free consultation.
3 Beds
2 Baths
1,896 SqFt
SOLD DATE : 10/17/2024
Key Details
Sold Price $475,900
Property Type Single Family Home
Sub Type Single Family Residence
Listing Status Sold
Purchase Type For Sale
Square Footage 1,896 sqft
Price per Sqft $251
Subdivision Brandywine Bay
MLS Listing ID 100464111
Sold Date 10/17/24
Style Wood Frame
Bedrooms 3
Full Baths 2
HOA Fees $375
HOA Y/N Yes
Originating Board North Carolina Regional MLS
Year Built 1996
Lot Dimensions 120X164X63X150
Property Description
Don't miss out on this beautiful home offering a perfect blend of comfort and convenience. This inviting residence features three bedrooms and two bathrooms, along with a dedicated office ideal for remote work. The screened porch allows you to enjoy the outdoors most of the year, while the split floor plan ensures privacy and spaciousness throughout the home.
With numerous recent updates, this property is move-in ready and boasts modern finishes. A whole house generator provides peace of mind during power outages, and the two-car garage offers ample space for your vehicles and additional storage. Located in the desirable Brandywine community, you'll benefit from a serene environment and the added advantage of no city taxes. An incredible opportunity to call home awaits!
Location
State NC
County Carteret
Community Brandywine Bay
Zoning R
Direction Highway 70 West, turn into Brandywine gate, turn right onto Lord Granville. House is on right with sign. From Hwy 24 turn into Brandywine main gate on north side of highway. Turn left onto Lord Granville and house will be on left with sign.
Location Details Mainland
Rooms
Basement None
Primary Bedroom Level Primary Living Area
Ensuite Laundry Inside
Interior
Interior Features Foyer, Solid Surface, Whole-Home Generator, Master Downstairs, 9Ft+ Ceilings, Vaulted Ceiling(s), Ceiling Fan(s), Walk-in Shower, Walk-In Closet(s)
Laundry Location Inside
Heating Heat Pump, Fireplace(s), Electric
Cooling Central Air
Flooring LVT/LVP, Carpet, Tile
Fireplaces Type Gas Log
Fireplace Yes
Window Features Thermal Windows,Blinds
Appliance Water Softener, Stove/Oven - Electric, Refrigerator, Microwave - Built-In, Disposal, Dishwasher
Laundry Inside
Exterior
Garage Concrete, Garage Door Opener
Garage Spaces 2.0
Utilities Available Community Water
Waterfront No
Roof Type Architectural Shingle
Accessibility None
Porch Patio, Porch, Screened
Parking Type Concrete, Garage Door Opener
Building
Story 1
Entry Level One
Foundation Slab
Sewer Community Sewer
New Construction No
Schools
Elementary Schools Morehead City Primary
Middle Schools Morehead City
High Schools West Carteret
Others
Tax ID 635605284235000
Acceptable Financing Cash, Conventional
Listing Terms Cash, Conventional
Special Listing Condition None
Read Less Info
Want to know what your home might be worth? Contact us for a FREE valuation!

Our team is ready to help you sell your home for the highest possible price ASAP


"My job is to find and attract mastery-based agents to the office, protect the culture, and make sure everyone is happy! "
GET MORE INFORMATION






