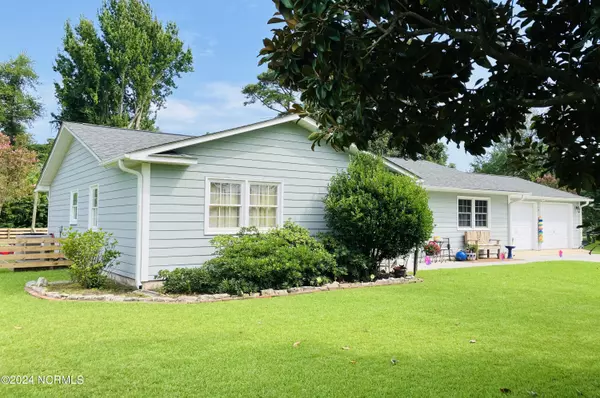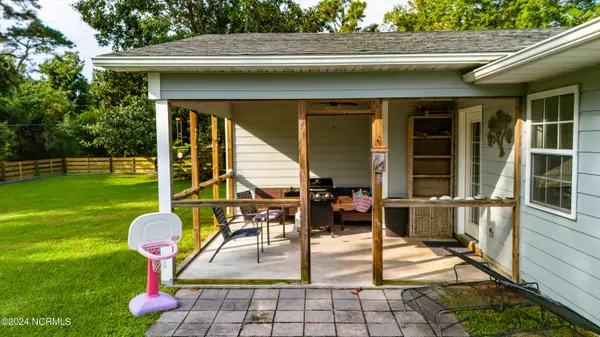$374,000
$389,900
4.1%For more information regarding the value of a property, please contact us for a free consultation.
3 Beds
2 Baths
1,892 SqFt
SOLD DATE : 10/22/2024
Key Details
Sold Price $374,000
Property Type Single Family Home
Sub Type Single Family Residence
Listing Status Sold
Purchase Type For Sale
Square Footage 1,892 sqft
Price per Sqft $197
Subdivision River Heights
MLS Listing ID 100459177
Sold Date 10/22/24
Style Wood Frame
Bedrooms 3
Full Baths 2
HOA Y/N No
Originating Board North Carolina Regional MLS
Year Built 1976
Annual Tax Amount $1,038
Lot Size 0.550 Acres
Acres 0.55
Lot Dimensions 139 x 187 x 138 x 180
Property Description
Room to spread out in this lovely, single story home with large fenced yard. Enjoy a morning coffee in the shade of the back covered patio, overlooking a towering magnolia and wooded backdrop. Inside you will find lots of updates such as kitchen cabinets, countertops, master bath, laminate flooring, crown molding, stainless appliances and shiplap walls in the foyer with a new front door! Even the exterior has been updated with a roof in 2018 and fresh paint. Complete list of updates under listing documents. Three bedrooms and two bathrooms with a split floor plan for added privacy. Fourth room that can be an office, playroom, or just extra space for guests. Two car garage allows for plenty of space for all the beach toys. Centrally located so you can get to all the Morehead City attractions, golfing, dining, shopping, and of course just a short drive to the beautiful beaches of the Crystal Coast. NO HOA FEES and NO CITY TAXES!!!
Location
State NC
County Carteret
Community River Heights
Zoning R-20
Direction From Country Club Rd take a left onto North Road, house is on the right, 2206 North Road.
Location Details Mainland
Rooms
Basement None
Primary Bedroom Level Primary Living Area
Interior
Interior Features Foyer, Solid Surface, Master Downstairs, Ceiling Fan(s), Walk-in Shower, Walk-In Closet(s)
Heating Heat Pump, Electric
Cooling Central Air
Flooring LVT/LVP, Carpet, Tile
Fireplaces Type None
Fireplace No
Window Features Blinds
Appliance Washer, Stove/Oven - Electric, Refrigerator, Microwave - Built-In, Dryer, Dishwasher
Exterior
Garage Concrete, On Site
Garage Spaces 2.0
Waterfront No
Roof Type Architectural Shingle
Porch Covered, Porch
Parking Type Concrete, On Site
Building
Story 1
Entry Level One
Foundation Slab
Sewer Septic On Site
Water Well
New Construction No
Schools
Elementary Schools Morehead City Elem
Middle Schools Morehead City
High Schools West Carteret
Others
Tax ID 638714245683000
Acceptable Financing Cash, Conventional, FHA, VA Loan
Listing Terms Cash, Conventional, FHA, VA Loan
Special Listing Condition None
Read Less Info
Want to know what your home might be worth? Contact us for a FREE valuation!

Our team is ready to help you sell your home for the highest possible price ASAP


"My job is to find and attract mastery-based agents to the office, protect the culture, and make sure everyone is happy! "
GET MORE INFORMATION






