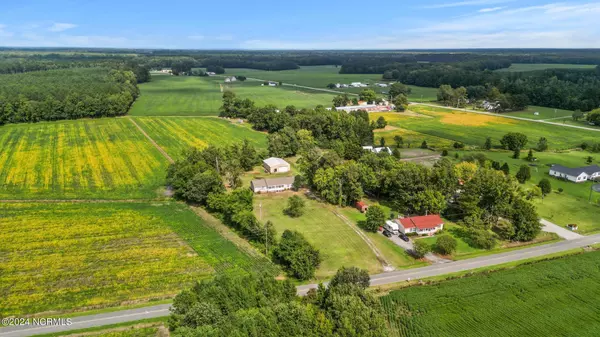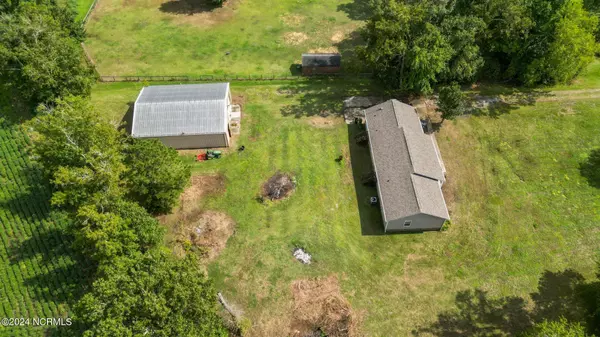$280,000
$275,000
1.8%For more information regarding the value of a property, please contact us for a free consultation.
3 Beds
2 Baths
1,944 SqFt
SOLD DATE : 10/22/2024
Key Details
Sold Price $280,000
Property Type Single Family Home
Sub Type Single Family Residence
Listing Status Sold
Purchase Type For Sale
Square Footage 1,944 sqft
Price per Sqft $144
Subdivision Holly Grove
MLS Listing ID 100468087
Sold Date 10/22/24
Style Wood Frame
Bedrooms 3
Full Baths 2
HOA Y/N No
Originating Board North Carolina Regional MLS
Year Built 2004
Lot Size 1.810 Acres
Acres 1.81
Lot Dimensions 128.5x380.71x275.05x530.40
Property Description
Welcome to your perfect country retreat! Nestled on a spacious 1.81-acre lot, this lovely home features 3 bedrooms, 2 baths, and has been beautifully updated with brand-new carpet and fresh paint throughout. Offering a warm and inviting atmosphere, the open living spaces are perfect for entertaining or quiet evenings at home on the front porch. The real gem of this property is the massive 2,000 sq ft workshop, ideal for hobbyists, car enthusiasts, or anyone in need of extra space for projects or storage. With plenty of room to roam, enjoy the privacy and serenity of country living while still being under an hour to most of Hampton Roads, Elizabeth City, Moyock, etc. This property is perfect for those seeking space, comfort, and opportunity all in one place. Don't miss out on this unique find - schedule your tour today!
Location
State NC
County Gates
Community Holly Grove
Zoning R-1
Direction From NC-32 N, turn onto Thicket Rd. Home is on the right.
Location Details Mainland
Rooms
Other Rooms Workshop
Basement Crawl Space, None
Primary Bedroom Level Primary Living Area
Ensuite Laundry Hookup - Dryer, Washer Hookup, Inside
Interior
Interior Features Workshop, Master Downstairs, Ceiling Fan(s), Skylights, Walk-in Shower
Laundry Location Hookup - Dryer,Washer Hookup,Inside
Heating Electric, Forced Air, Heat Pump
Cooling Central Air
Flooring Carpet, Vinyl
Fireplaces Type None
Fireplace No
Window Features Blinds
Appliance Stove/Oven - Electric, Refrigerator, Dishwasher
Laundry Hookup - Dryer, Washer Hookup, Inside
Exterior
Garage Detached, Gravel, Concrete, Off Street
Garage Spaces 2.0
Pool None
Waterfront No
Roof Type Architectural Shingle
Porch Covered, Porch
Parking Type Detached, Gravel, Concrete, Off Street
Building
Story 1
Entry Level One
Foundation Permanent
Sewer Septic On Site
Water Municipal Water
New Construction No
Schools
Elementary Schools Ts Cooper Elementary
Middle Schools Central Middle School
High Schools Gates County Senior High
Others
Tax ID 10-01257
Acceptable Financing Cash, Conventional, FHA, USDA Loan, VA Loan
Listing Terms Cash, Conventional, FHA, USDA Loan, VA Loan
Special Listing Condition None
Read Less Info
Want to know what your home might be worth? Contact us for a FREE valuation!

Our team is ready to help you sell your home for the highest possible price ASAP


"My job is to find and attract mastery-based agents to the office, protect the culture, and make sure everyone is happy! "
GET MORE INFORMATION






