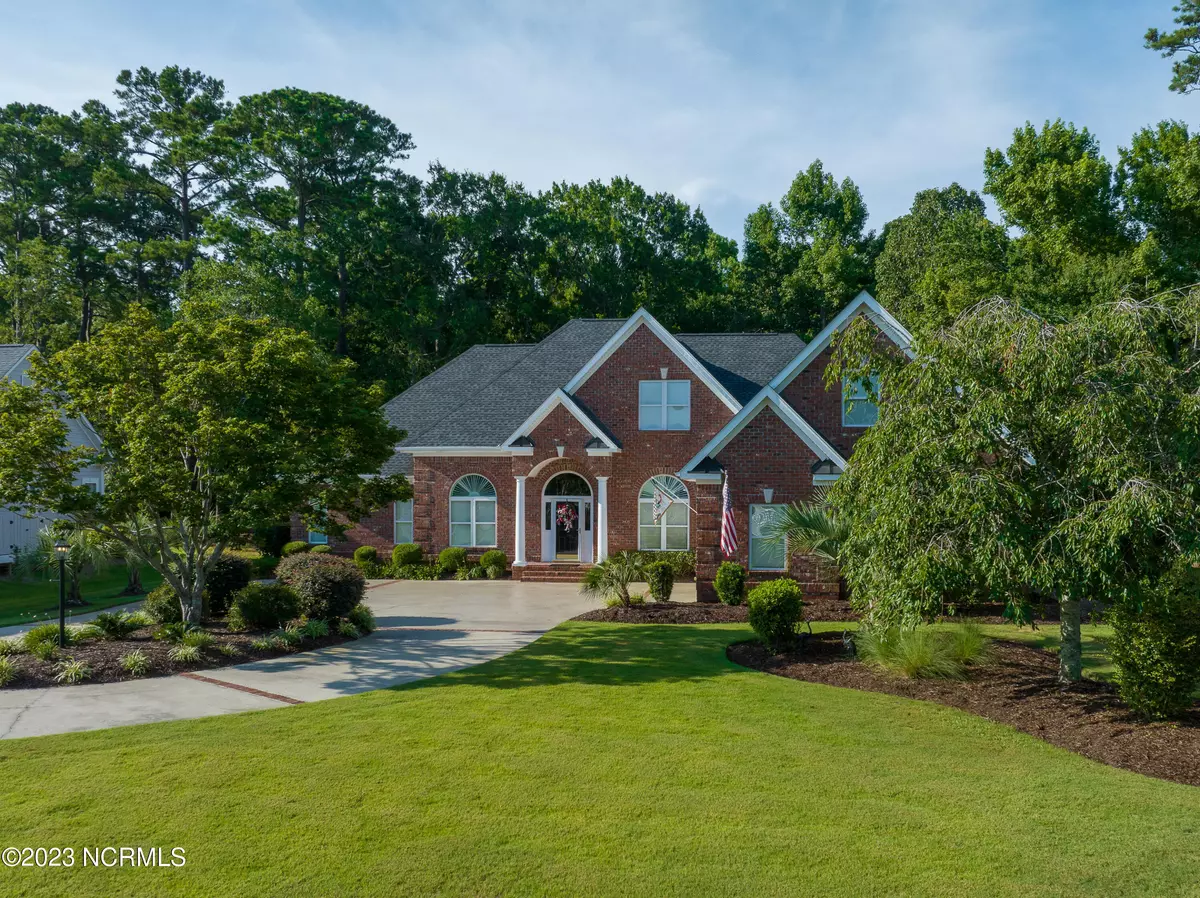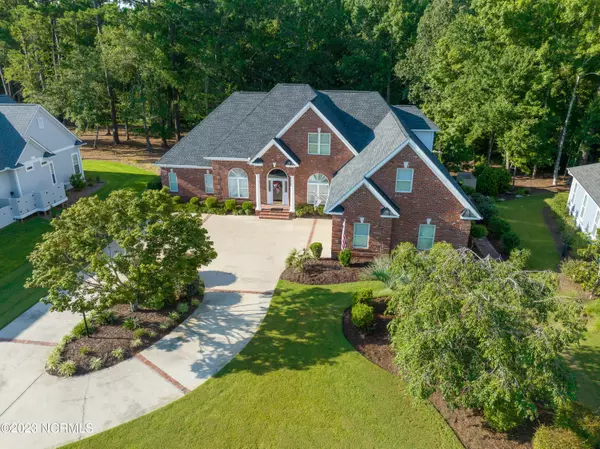$905,300
$915,000
1.1%For more information regarding the value of a property, please contact us for a free consultation.
3 Beds
4 Baths
3,880 SqFt
SOLD DATE : 10/22/2024
Key Details
Sold Price $905,300
Property Type Single Family Home
Sub Type Single Family Residence
Listing Status Sold
Purchase Type For Sale
Square Footage 3,880 sqft
Price per Sqft $233
Subdivision St James
MLS Listing ID 100403282
Sold Date 10/22/24
Style Wood Frame
Bedrooms 3
Full Baths 3
Half Baths 1
HOA Fees $1,050
HOA Y/N Yes
Originating Board North Carolina Regional MLS
Year Built 2002
Annual Tax Amount $2,477
Lot Size 0.406 Acres
Acres 0.41
Lot Dimensions 82x196x105x184
Property Description
Located on a quiet, secluded cul de sac, this beautiful brick home is walking distance to the St. James marina where you can dine out and watch the sunset or take off in your boat down the waterway. Your backyard at 2793 Westree Circle is surrounded by hardwood trees like the Blue Ridge Mountains. This home is complete with renovations that make it move in ready including new hardwood floors covering the entire downstairs, windows with shaded/protective tinting, black stainless LG refrigerator, LG dishwasher, LG convection double oven, gas cooktop stove, a new Frigidaire freezer/fridge in the garage, a Rinnai Tankless water heater, a 5 year old roof, a 750 sq ft Trex deck with a 6-person hot tub that will loosen your back before hitting the links......and the list goes on... Resort living in paradise awaits you with 81 holes of golf, a 450 slip marina, 5 restaurants, 3 gyms, the quaint small town feel of Southport, and your own private beach club just minutes away. Don't let this one slip by.
Location
State NC
County Brunswick
Community St James
Zoning SJ-PUD
Direction Enter the Grove gate. Take St James Dr to Harbormaster Dr. Westree Circle will be .5 miles once you have turned off of Harbormaster.
Location Details Mainland
Rooms
Basement None
Primary Bedroom Level Primary Living Area
Interior
Interior Features Foyer, Mud Room, Bookcases, Master Downstairs, 9Ft+ Ceilings, Tray Ceiling(s), Ceiling Fan(s), Hot Tub, Walk-in Shower, Walk-In Closet(s)
Heating Heat Pump, Electric
Fireplaces Type Gas Log
Fireplace Yes
Window Features Storm Window(s),Blinds
Exterior
Exterior Feature Gas Logs
Garage Concrete
Garage Spaces 2.0
Waterfront No
Waterfront Description None,Creek
View Water
Roof Type Architectural Shingle
Accessibility Accessible Hallway(s)
Porch Deck
Parking Type Concrete
Building
Lot Description Cul-de-Sac Lot
Story 1
Entry Level One and One Half
Foundation Raised, Slab
Sewer Municipal Sewer
Water Municipal Water
Structure Type Gas Logs
New Construction No
Schools
Elementary Schools Southport
Middle Schools South Brunswick
High Schools South Brunswick
Others
Tax ID 235ba004
Acceptable Financing Cash, Conventional
Listing Terms Cash, Conventional
Special Listing Condition None
Read Less Info
Want to know what your home might be worth? Contact us for a FREE valuation!

Our team is ready to help you sell your home for the highest possible price ASAP


"My job is to find and attract mastery-based agents to the office, protect the culture, and make sure everyone is happy! "
GET MORE INFORMATION






