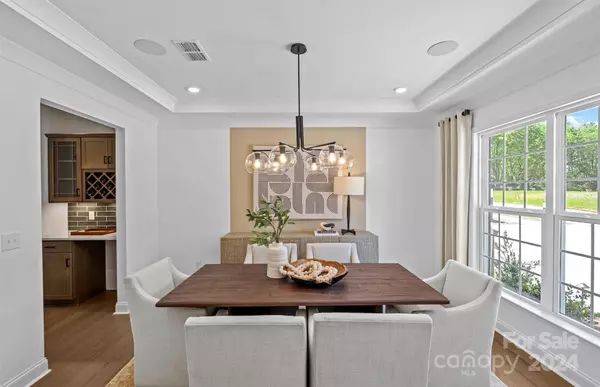$870,000
$899,990
3.3%For more information regarding the value of a property, please contact us for a free consultation.
6 Beds
5 Baths
4,825 SqFt
SOLD DATE : 10/21/2024
Key Details
Sold Price $870,000
Property Type Single Family Home
Sub Type Single Family Residence
Listing Status Sold
Purchase Type For Sale
Square Footage 4,825 sqft
Price per Sqft $180
Subdivision Patterson Pond
MLS Listing ID 4135415
Sold Date 10/21/24
Bedrooms 6
Full Baths 4
Half Baths 1
Construction Status Completed
HOA Fees $277/mo
HOA Y/N 1
Abv Grd Liv Area 3,596
Year Built 2024
Lot Size 7,579 Sqft
Acres 0.174
Property Description
This stunning finished basement home is located in the intimate 19 homesite new Patterson Pond community located in Ft. Mill. This magnificent home has everything you have dreamed of and more. As you enter the welcoming Foyer, you are greeted with a beautiful Dining Room with tray ceiling adjacent Butler's Pantry, great for entertaining your family and guest. The open floor plan invites endless memories to be had in the gorgeous gourmet Kitchen, Cafe and Gathering Room with exquisite stone gas fireplace. First floor also features a Guest Suite and Library/Office. And let's not forget the stunning Sunroom where you can take in the the natural views of the trees just behind this breathtaking homesite. Head upstairs to enjoy the Loft, three additional Bedrooms and Primary/Owners Suite with spa-like bathroom. All this, plus a finished basement with another full Bedroom and Bath and huge Recreation Room perfect for a pool table or movie room. Schools! Welcome home to Patterson Pond!
Location
State SC
County York
Zoning R
Rooms
Basement Daylight, Exterior Entry, Interior Entry, Partially Finished, Walk-Out Access
Main Level Bedrooms 1
Interior
Interior Features Attic Stairs Pulldown, Cable Prewire, Entrance Foyer, Kitchen Island, Open Floorplan, Pantry, Storage, Walk-In Closet(s)
Heating Central, Natural Gas
Cooling Zoned
Flooring Carpet, Tile, Wood
Fireplaces Type Family Room, Gas
Fireplace true
Appliance Dishwasher, Disposal, Exhaust Fan, Exhaust Hood, Gas Cooktop, Microwave, Tankless Water Heater, Wall Oven
Exterior
Garage Spaces 2.0
Community Features Sidewalks, Street Lights, Walking Trails
Utilities Available Other - See Remarks
Roof Type Shingle
Parking Type Driveway, Attached Garage, Garage Faces Front
Garage true
Building
Foundation Basement
Builder Name Pulte
Sewer Public Sewer, Other - See Remarks
Water City
Level or Stories Two
Structure Type Brick Partial,Hardboard Siding
New Construction true
Construction Status Completed
Schools
Elementary Schools Fort Mill
Middle Schools Fort Mill
High Schools Catawba Ridge
Others
HOA Name Cusick
Senior Community false
Restrictions Architectural Review
Special Listing Condition None
Read Less Info
Want to know what your home might be worth? Contact us for a FREE valuation!

Our team is ready to help you sell your home for the highest possible price ASAP
© 2024 Listings courtesy of Canopy MLS as distributed by MLS GRID. All Rights Reserved.
Bought with Jay Murugan • Keller Williams South Park

"My job is to find and attract mastery-based agents to the office, protect the culture, and make sure everyone is happy! "
GET MORE INFORMATION






