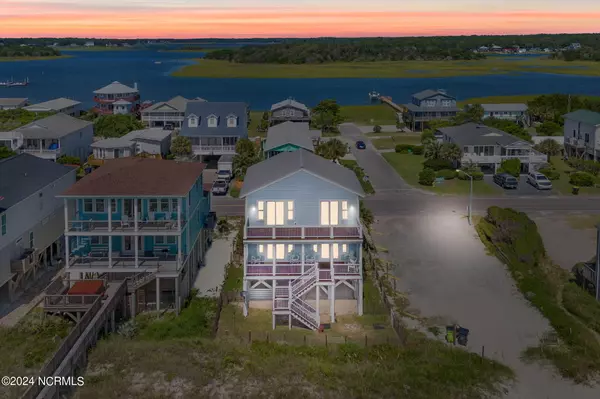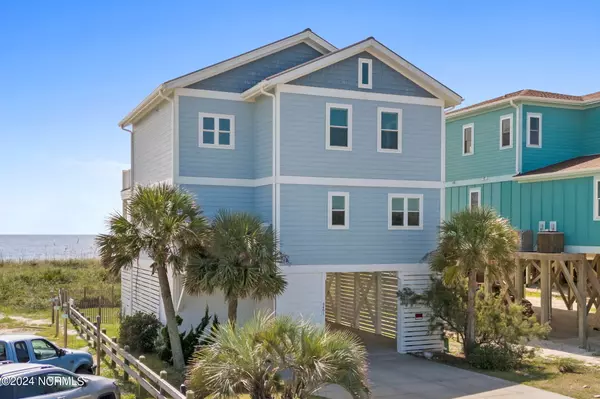$1,379,000
$1,399,000
1.4%For more information regarding the value of a property, please contact us for a free consultation.
3 Beds
3 Baths
2,144 SqFt
SOLD DATE : 10/21/2024
Key Details
Sold Price $1,379,000
Property Type Single Family Home
Sub Type Single Family Residence
Listing Status Sold
Purchase Type For Sale
Square Footage 2,144 sqft
Price per Sqft $643
Subdivision W. Long Beach
MLS Listing ID 100465511
Sold Date 10/21/24
Style Wood Frame
Bedrooms 3
Full Baths 2
Half Baths 1
HOA Y/N No
Originating Board North Carolina Regional MLS
Year Built 2013
Annual Tax Amount $5,047
Lot Size 7,449 Sqft
Acres 0.17
Lot Dimensions 50X150X50X150
Property Description
Situated with a direct Southern exposure, this home has both exciting views of the sunrise and splendid unbelievable sunsets.
This home has spacious bedrooms each with a large walk in closet. Then there is a zero entry ceramic shower with dual shower heads which is handicap accessible. There is a second bath with tub and shower. A laundry near the bedrooms is very convenient as is the linen closet. For extra storage there is a full size insulated attic which maintains constant temperature.
When entering this beach home you choose either the inside staircase or large well maintained indoor elevator.
Outdoors a cedar shower for wash off sandy bodies.
Inside there is a storage are for bikes or tools.
The living room has wall to wall windows showcasing the breathtaking Atlantic Ocean views. Pause for a moment and you might see the dolphins cruising up the coast to feed.
There is a spacious dining room in the homes open floor plan. A well planned kitchen with granite countertops and a breakfast bar and lots of custom cabinets. A full size pantry and a kitchen storage room with a water shutoff panel and a 50 gal hot water heater so no worries about not enough hot water for showers. Newer stainless dishwasher and a double oven (2023) also are included.
Location
State NC
County Brunswick
Community W. Long Beach
Zoning Ok-R-7
Direction Coming east on Highway 211 turn right onto Middleton and go to Beach Dr. Take a right onto West Beach and continue until you get to 5401 West Beach on your left.
Location Details Island
Rooms
Other Rooms Shower
Basement None
Primary Bedroom Level Non Primary Living Area
Ensuite Laundry Hookup - Dryer, Washer Hookup, Inside
Interior
Interior Features Elevator, 9Ft+ Ceilings, Ceiling Fan(s), Pantry, Walk-in Shower, Walk-In Closet(s)
Laundry Location Hookup - Dryer,Washer Hookup,Inside
Heating Heat Pump, Electric
Cooling Central Air
Flooring Carpet, Tile, Wood
Fireplaces Type None
Fireplace No
Window Features Blinds
Appliance Water Softener, Washer, Wall Oven, Vent Hood, Self Cleaning Oven, Refrigerator, Range, Humidifier/Dehumidifier, Dryer, Double Oven, Dishwasher, Cooktop - Electric
Laundry Hookup - Dryer, Washer Hookup, Inside
Exterior
Exterior Feature Outdoor Shower
Garage Concrete
Pool None
Waterfront Yes
View Ocean, Marsh View, Sound View, Water
Roof Type Metal
Accessibility Accessible Doors, Accessible Entrance, Accessible Hallway(s), Accessible Full Bath
Porch Open, Deck, Porch
Parking Type Concrete
Building
Lot Description Dunes, Level, Corner Lot
Story 2
Entry Level Two
Foundation Other
Sewer Municipal Sewer
Water Municipal Water
Structure Type Outdoor Shower
New Construction No
Schools
Elementary Schools Southport
Middle Schools South Brunswick
High Schools South Brunswick
Others
Tax ID 233mg01201
Acceptable Financing Cash, Conventional
Listing Terms Cash, Conventional
Special Listing Condition None
Read Less Info
Want to know what your home might be worth? Contact us for a FREE valuation!

Our team is ready to help you sell your home for the highest possible price ASAP


"My job is to find and attract mastery-based agents to the office, protect the culture, and make sure everyone is happy! "
GET MORE INFORMATION






