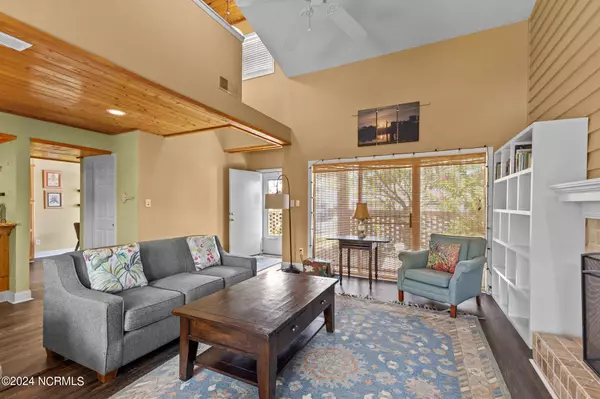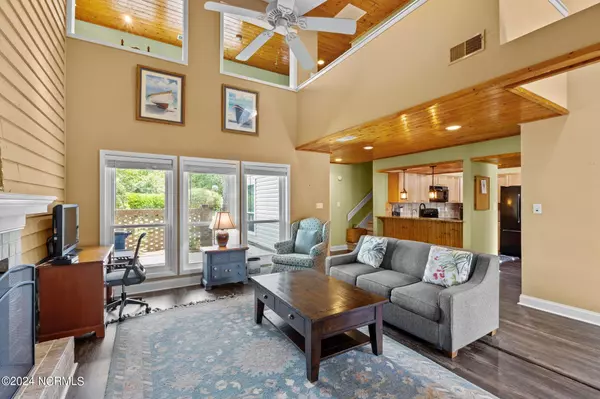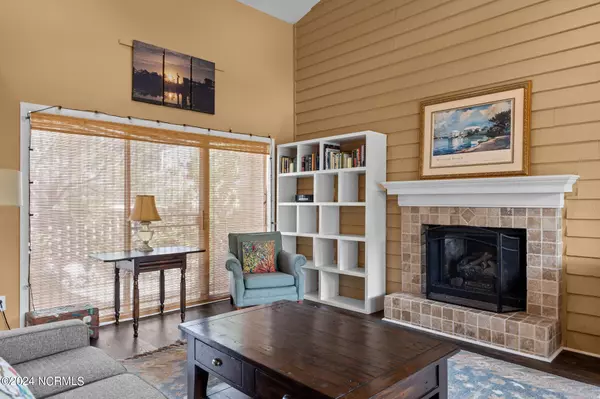$370,000
$369,000
0.3%For more information regarding the value of a property, please contact us for a free consultation.
3 Beds
3 Baths
1,500 SqFt
SOLD DATE : 10/18/2024
Key Details
Sold Price $370,000
Property Type Condo
Sub Type Condominium
Listing Status Sold
Purchase Type For Sale
Square Footage 1,500 sqft
Price per Sqft $246
Subdivision Brandywine Bay
MLS Listing ID 100455465
Sold Date 10/18/24
Style Wood Frame
Bedrooms 3
Full Baths 3
HOA Fees $680
HOA Y/N Yes
Originating Board North Carolina Regional MLS
Year Built 1980
Annual Tax Amount $965
Lot Dimensions Patio area
Property Description
Charming 3-Bed, 3-Bath Condo in The Villas at Brandywine Bay!
Welcome to your dream home in Morehead City! This stunning condo offers a perfect blend of elegance and comfort, ensuring you live your best coastal life. The main floor features a spacious master suite, while upstairs, you'll find two additional bedrooms each with its own private bathroom and a cozy sitting area perfect for relaxation. The main living area boasts beautiful wood ceilings and luxury vinyl plank flooring, adding a touch of sophistication. Enjoy entertaining friends and family on the spacious front and back patios. The home is being offered furnished with very few exceptions, making your move-in seamless and hassle-free.
The Villas at Brandywine Bay offers an array of community amenities, including an outdoor pool, playgrounds, and well-maintained tennis courts. Additionally, the new owner has the option to buy into a private marina on the property as well as a golf course within the subdivision. Perfectly located just 10 minutes from Atlantic Beach and 20 minutes from Cherry Point, this condo offers the best of coastal living. Your perfect coastal lifestyle awaits!
Location
State NC
County Carteret
Community Brandywine Bay
Zoning Residential
Direction Hwy 70 to Brandywine Bay, take the first right once you enter the gate, take the first left onto Bay Court. 108 is at the end of the parking lot on the right.
Location Details Mainland
Rooms
Primary Bedroom Level Primary Living Area
Ensuite Laundry Inside
Interior
Interior Features Bookcases, Master Downstairs, 9Ft+ Ceilings, Vaulted Ceiling(s), Furnished, Walk-In Closet(s)
Laundry Location Inside
Heating Electric, Heat Pump
Cooling Central Air
Flooring LVT/LVP, Carpet
Fireplaces Type Gas Log
Fireplace Yes
Window Features Blinds
Appliance Washer, Stove/Oven - Electric, Refrigerator, Microwave - Built-In, Dryer, Dishwasher
Laundry Inside
Exterior
Garage Parking Lot, Assigned, On Site, Paved
Utilities Available Community Water
Waterfront No
Roof Type Architectural Shingle
Porch Enclosed, Patio
Parking Type Parking Lot, Assigned, On Site, Paved
Building
Story 2
Entry Level Two
Foundation Slab
Sewer Community Sewer
New Construction No
Schools
Elementary Schools Morehead City Elem
Middle Schools Morehead City
High Schools West Carteret
Others
Tax ID 635613035818000
Acceptable Financing Cash, Conventional
Listing Terms Cash, Conventional
Special Listing Condition None
Read Less Info
Want to know what your home might be worth? Contact us for a FREE valuation!

Our team is ready to help you sell your home for the highest possible price ASAP


"My job is to find and attract mastery-based agents to the office, protect the culture, and make sure everyone is happy! "
GET MORE INFORMATION






