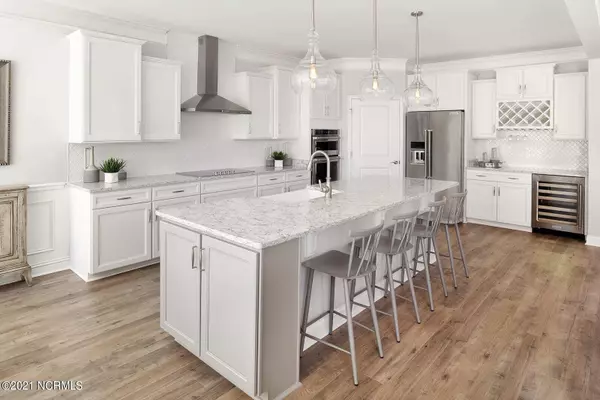$436,800
$459,840
5.0%For more information regarding the value of a property, please contact us for a free consultation.
3 Beds
3 Baths
2,430 SqFt
SOLD DATE : 10/16/2024
Key Details
Sold Price $436,800
Property Type Single Family Home
Sub Type Single Family Residence
Listing Status Sold
Purchase Type For Sale
Square Footage 2,430 sqft
Price per Sqft $179
Subdivision Eagle Run
MLS Listing ID 100431005
Sold Date 10/16/24
Style Wood Frame
Bedrooms 3
Full Baths 3
HOA Fees $656
HOA Y/N Yes
Originating Board North Carolina Regional MLS
Year Built 2024
Annual Tax Amount $360
Lot Size 9,453 Sqft
Acres 0.22
Lot Dimensions 66x120x66x120
Property Description
The Dunwoody Way new home floor plan makes guests feel at home when you entertain. The open layout lends itself to socializing, with gathering areas connected to a cook's kitchen with large island, corner pantry, and long countertops. Overnight guests enjoy privacy - well-separated bedrooms each have private baths. In the morning, hit the links - the third garage bay has a separate golf cart door.
We include an exceptional 10yr Home Warranty with 5-year water infiltration and leak protection as well as great incentives for working with preferred lender. ...ask for details! Eagle Run is a brand-new community offering 303 homes. Amenities include a 2100+ sf pool, 2 pickleball courts with affordable HOA dues. Photos are of a model home for representational purposes only, and may show different options and upgrades selected.
Location
State NC
County Brunswick
Community Eagle Run
Zoning Res
Direction From MB, SC: Take US-17 North; Follow US-17 North 2.2 miles past state line turn left onto Shingletree rd then right into community about 1000 yards up the street. From Shallotte, NC: Head toward South Carolina on US-17 South; about 2.2 miles before the SC border community will be on the right just past Crow Creek entrance. We are behind the South Brunswick Library
Location Details Mainland
Rooms
Basement None
Primary Bedroom Level Primary Living Area
Ensuite Laundry Hookup - Dryer, Washer Hookup, Inside
Interior
Interior Features Foyer, Kitchen Island, Master Downstairs, 9Ft+ Ceilings, Tray Ceiling(s), Pantry, Walk-in Shower, Walk-In Closet(s)
Laundry Location Hookup - Dryer,Washer Hookup,Inside
Heating Electric, Heat Pump
Cooling Central Air
Flooring Carpet, Tile, Wood
Fireplaces Type None
Fireplace No
Window Features Blinds
Appliance Wall Oven, Vent Hood, Microwave - Built-In, Double Oven, Disposal, Dishwasher, Cooktop - Electric
Laundry Hookup - Dryer, Washer Hookup, Inside
Exterior
Garage Concrete, Garage Door Opener, Off Street, Paved
Garage Spaces 2.0
Waterfront No
Waterfront Description None
Roof Type Architectural Shingle
Porch Covered, Patio, Porch, Screened
Parking Type Concrete, Garage Door Opener, Off Street, Paved
Building
Story 1
Entry Level One
Foundation Slab
Sewer Municipal Sewer
Water Municipal Water
New Construction Yes
Schools
Elementary Schools Jessie Mae Monroe
Middle Schools Shallotte
High Schools West Brunswick
Others
Tax ID 225kd006
Acceptable Financing Cash, Conventional, FHA, VA Loan
Listing Terms Cash, Conventional, FHA, VA Loan
Special Listing Condition None
Read Less Info
Want to know what your home might be worth? Contact us for a FREE valuation!

Our team is ready to help you sell your home for the highest possible price ASAP


"My job is to find and attract mastery-based agents to the office, protect the culture, and make sure everyone is happy! "
GET MORE INFORMATION






