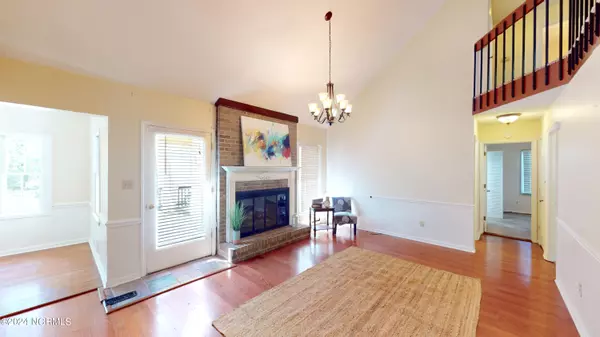$185,000
$239,900
22.9%For more information regarding the value of a property, please contact us for a free consultation.
4 Beds
3 Baths
2,208 SqFt
SOLD DATE : 10/16/2024
Key Details
Sold Price $185,000
Property Type Single Family Home
Sub Type Single Family Residence
Listing Status Sold
Purchase Type For Sale
Square Footage 2,208 sqft
Price per Sqft $83
Subdivision Teakwood
MLS Listing ID 100426819
Sold Date 10/16/24
Style Wood Frame
Bedrooms 4
Full Baths 2
Half Baths 1
HOA Y/N No
Originating Board North Carolina Regional MLS
Year Built 1978
Lot Size 0.540 Acres
Acres 0.54
Lot Dimensions 79x201x150x222
Property Description
Charming Home loaded with tons of character! ~ Spacious kitchen with pantry ~ Sunny breakfast nook PLUS formal dining room~ 1st floor laundry room & master suite with WIC! Enjoy 2 separate vanities in the master bathroom. ~ Entry Foyer- Large family room with gas log fireplace and flex space that could be used as a den or office etc.. ~ Masonry Chimney~ Backyard features inground swimming pool w/ Jacuzzi PLUS Huge patio & covered deck! This property offers an excellent investment opportunity, with great potential for enhancement through improvements.
Location
State NC
County Wayne
Community Teakwood
Zoning RES
Direction Follow US-70 E and US-70 BYP E to Wayne Memorial Dr in Wayne County. Take exit 358 from US-70 BYP E - Turn right onto Wayne Memorial Dr (signs for Wayne Community College/Hospital)- Turn left onto W New Hope Rd - Turn right onto Darby Rd and the home will be on the right.
Location Details Mainland
Rooms
Basement Crawl Space
Primary Bedroom Level Primary Living Area
Ensuite Laundry Inside
Interior
Interior Features Foyer, Master Downstairs, Ceiling Fan(s), Pantry, Eat-in Kitchen, Walk-In Closet(s)
Laundry Location Inside
Heating Electric, Heat Pump
Cooling Central Air
Flooring Carpet, Tile, Wood
Fireplaces Type Gas Log
Fireplace Yes
Appliance Range, Microwave - Built-In, Dishwasher
Laundry Inside
Exterior
Garage Attached, Covered, Concrete
Garage Spaces 1.0
Pool In Ground, See Remarks
Waterfront No
Roof Type Shingle
Porch Open, Covered, Deck, Patio, Porch
Parking Type Attached, Covered, Concrete
Building
Lot Description Wooded
Story 2
Entry Level One and One Half,Two
Sewer Municipal Sewer
Water Municipal Water
New Construction No
Schools
Elementary Schools Tommy'S Road
Middle Schools Eastern Wayne
High Schools Eastern Wayne
Others
Tax ID 06d07028b01063
Acceptable Financing Cash, Conventional, FHA
Listing Terms Cash, Conventional, FHA
Special Listing Condition None
Read Less Info
Want to know what your home might be worth? Contact us for a FREE valuation!

Our team is ready to help you sell your home for the highest possible price ASAP


"My job is to find and attract mastery-based agents to the office, protect the culture, and make sure everyone is happy! "
GET MORE INFORMATION






