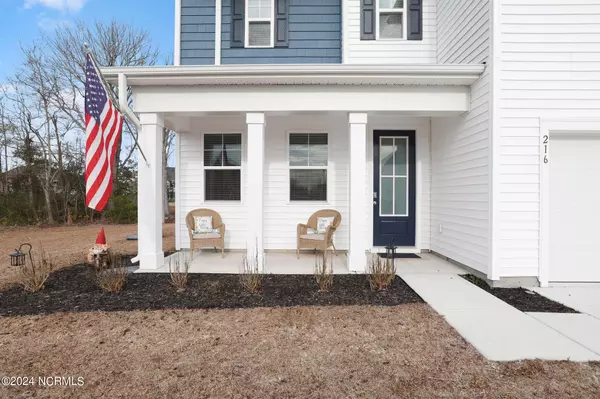$394,000
$399,000
1.3%For more information regarding the value of a property, please contact us for a free consultation.
4 Beds
3 Baths
2,347 SqFt
SOLD DATE : 10/16/2024
Key Details
Sold Price $394,000
Property Type Single Family Home
Sub Type Single Family Residence
Listing Status Sold
Purchase Type For Sale
Square Footage 2,347 sqft
Price per Sqft $167
Subdivision The Preserve At Tidewater
MLS Listing ID 100455365
Sold Date 10/16/24
Style Wood Frame
Bedrooms 4
Full Baths 2
Half Baths 1
HOA Fees $920
HOA Y/N Yes
Originating Board North Carolina Regional MLS
Year Built 2022
Annual Tax Amount $393
Lot Size 0.900 Acres
Acres 0.9
Lot Dimensions irregular
Property Description
Welcome to your dream home! Built in 2022, this stunning residence offers modern living with 4 bedrooms and 2.5 bathrooms. The home is situated on a large .9 acre lot with a great amount of distance between the neighbors. As you enter the home, there is a multi-use space that can be used as an office, formal dining, a study etc. The main floor boasts an open concept design, creating a seamless flow throughout the living spaces. The kitchen is a offers granite countertops, a decent sized island, ample countertop space, and plenty of cabinet storage, complemented by a convenient pantry. The first floor of the homes also includes the half bathroom. The master suite, comes complete with a spacious walk-in closet for all your wardrobe needs. The master bathroom is a retreat in itself, offering a dual sink vanity and a walk-in shower. Outside, the exterior of the home presents a 2-car attached garage for convenience. The open backyard provides a canvas for your outdoor aspirations, and the back patio offers the perfect spot to relax or entertain guests. Embrace the functional design of this 2022-built home - your haven for comfort and style. Schedule a private tour today!
Location
State NC
County Onslow
Community The Preserve At Tidewater
Zoning R-20
Direction From Hwy 17 N/N US 17, Turn onto Old Folkstone Rd, Turn right onto Chadwick Acres Rd, Turn right onto Evergreen Frst Dr, Turn right onto Avocet Wy, Destination will be on the right
Location Details Mainland
Rooms
Primary Bedroom Level Non Primary Living Area
Interior
Interior Features Kitchen Island, Ceiling Fan(s), Pantry, Walk-in Shower, Eat-in Kitchen, Walk-In Closet(s)
Heating Electric, Heat Pump
Cooling Central Air
Fireplaces Type None
Fireplace No
Window Features Blinds
Exterior
Garage On Site, Paved
Garage Spaces 2.0
Waterfront No
Roof Type Shingle
Porch Open, Covered, Patio, Porch
Parking Type On Site, Paved
Building
Story 2
Entry Level Two
Foundation Slab
Sewer Municipal Sewer
Water Municipal Water
New Construction No
Schools
Elementary Schools Dixon
Middle Schools Dixon
High Schools Dixon
Others
Tax ID 773h-301
Acceptable Financing Cash, Conventional, FHA, VA Loan
Listing Terms Cash, Conventional, FHA, VA Loan
Special Listing Condition None
Read Less Info
Want to know what your home might be worth? Contact us for a FREE valuation!

Our team is ready to help you sell your home for the highest possible price ASAP


"My job is to find and attract mastery-based agents to the office, protect the culture, and make sure everyone is happy! "
GET MORE INFORMATION






