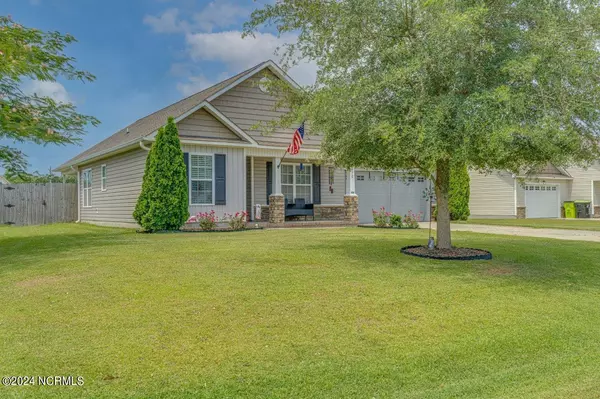$265,000
$275,000
3.6%For more information regarding the value of a property, please contact us for a free consultation.
3 Beds
2 Baths
1,274 SqFt
SOLD DATE : 10/15/2024
Key Details
Sold Price $265,000
Property Type Single Family Home
Sub Type Single Family Residence
Listing Status Sold
Purchase Type For Sale
Square Footage 1,274 sqft
Price per Sqft $208
Subdivision Heritage Farms
MLS Listing ID 100460805
Sold Date 10/15/24
Style Wood Frame
Bedrooms 3
Full Baths 2
HOA Y/N No
Originating Board North Carolina Regional MLS
Year Built 2012
Annual Tax Amount $943
Lot Size 0.350 Acres
Acres 0.35
Lot Dimensions 85x181x85x180
Property Description
Welcome to country living just minutes from town! Heritage Farms in Havelock is just minutes away from Cherry Point, shopping, and boating! The country atmosphere of 110 Gristmill Drive is seated on a groomed cul-de-sac street with a large lots, fenced yards and covered front and rear porches! No city taxes. Freshly painted living space, laminate flooring in the foyer, dining room, living room, and all bedrooms and vinyl in the kitchen and bathrooms. The main bedroom has a tray ceiling, private bath, and a large walk-in-closet. The stone veneer and cedar shake accents on the front of home add a touch of distinction. The kitchen has a new dishwasher and refrigerator, and glass tile backsplash. The open concept allows the perfect flow from kitchen, to dining, to living area for entertaining and family activities. Vaulted ceiling adds depth to accent wall and fireplace. HVAC was replaced in 2023. Spacious two car garage and the rear yard features a 6ft wooden privacy fence, covered rear porch and shed.
Location
State NC
County Craven
Community Heritage Farms
Zoning residential
Direction US 70 - to McCotter Blvd Right on NC 101 Left on Temples Point road Right on Godette School Right on Grist Mill
Location Details Mainland
Rooms
Other Rooms Shed(s)
Basement None
Primary Bedroom Level Primary Living Area
Ensuite Laundry Hookup - Dryer, Washer Hookup
Interior
Interior Features Vaulted Ceiling(s), Ceiling Fan(s), Pantry, Walk-In Closet(s)
Laundry Location Hookup - Dryer,Washer Hookup
Heating Heat Pump, Electric
Flooring Laminate
Fireplaces Type Gas Log
Fireplace Yes
Window Features Blinds
Appliance Refrigerator, Range, Microwave - Built-In, Dishwasher
Laundry Hookup - Dryer, Washer Hookup
Exterior
Garage Garage Door Opener
Garage Spaces 2.0
Pool None
Waterfront No
Roof Type Architectural Shingle
Porch Covered, Porch
Parking Type Garage Door Opener
Building
Story 1
Entry Level One
Foundation Slab
Sewer Septic On Site
Water Municipal Water
New Construction No
Schools
Elementary Schools Roger Bell
Middle Schools Havelock
High Schools Havelock
Others
Tax ID 5-013-7 -029
Acceptable Financing Cash, Conventional, USDA Loan, VA Loan
Listing Terms Cash, Conventional, USDA Loan, VA Loan
Special Listing Condition None
Read Less Info
Want to know what your home might be worth? Contact us for a FREE valuation!

Our team is ready to help you sell your home for the highest possible price ASAP


"My job is to find and attract mastery-based agents to the office, protect the culture, and make sure everyone is happy! "
GET MORE INFORMATION






