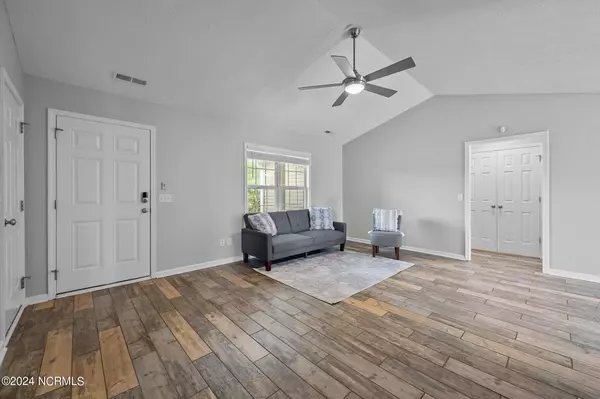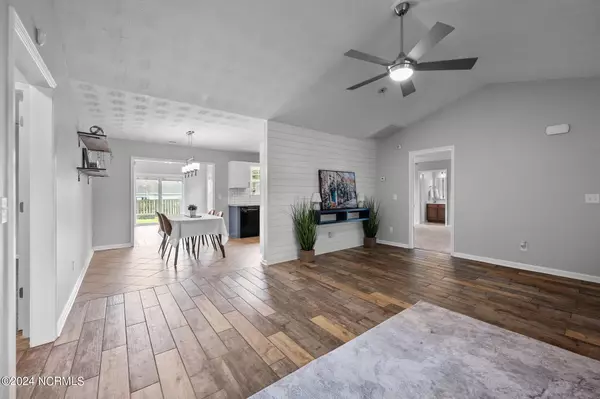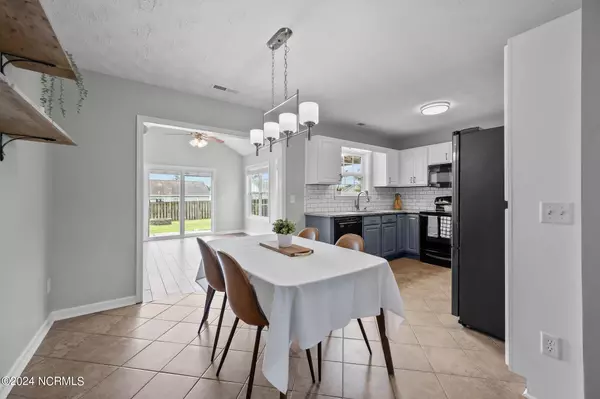$330,000
$334,000
1.2%For more information regarding the value of a property, please contact us for a free consultation.
4 Beds
2 Baths
1,609 SqFt
SOLD DATE : 10/15/2024
Key Details
Sold Price $330,000
Property Type Single Family Home
Sub Type Single Family Residence
Listing Status Sold
Purchase Type For Sale
Square Footage 1,609 sqft
Price per Sqft $205
Subdivision Neighborhoods Of Holly Ridge
MLS Listing ID 100459953
Sold Date 10/15/24
Style Wood Frame
Bedrooms 4
Full Baths 2
HOA Fees $340
HOA Y/N Yes
Originating Board North Carolina Regional MLS
Year Built 2008
Annual Tax Amount $2,472
Lot Size 8,059 Sqft
Acres 0.18
Lot Dimensions 62 x 130 x 62 x 130
Property Description
Welcome to the sought after subdivision of Neighborhoods of Holly Ridge. This four bedroom, two bathroom home has a split floor plan and is move in ready. The kitchen features granite countertops, a tile backsplash, a dining area and comes with a refrigerator. The oversized sunroom opens to the backyard with extended patio space. This home is conveniently located between Jacksonville and Wilmington with easy access to nearby military bases and just 10 minutes to the beach.
Location
State NC
County Onslow
Community Neighborhoods Of Holly Ridge
Zoning R-10
Direction Take 17 South and turn left onto Highway 50. Turn right onto Azalea Dr and then left onto Red Carnation. House is the 2nd on left.
Location Details Mainland
Rooms
Basement None
Primary Bedroom Level Primary Living Area
Ensuite Laundry Laundry Closet, In Hall
Interior
Interior Features Master Downstairs, 9Ft+ Ceilings, Vaulted Ceiling(s), Ceiling Fan(s), Eat-in Kitchen, Walk-In Closet(s)
Laundry Location Laundry Closet,In Hall
Heating Electric, Heat Pump
Cooling Central Air
Flooring Carpet, Tile
Fireplaces Type None
Fireplace No
Window Features Blinds
Appliance Stove/Oven - Electric, Refrigerator, Microwave - Built-In, Disposal, Dishwasher
Laundry Laundry Closet, In Hall
Exterior
Garage Garage Door Opener
Garage Spaces 2.0
Waterfront No
Roof Type Architectural Shingle
Porch Patio, Porch
Parking Type Garage Door Opener
Building
Story 1
Entry Level One
Foundation Slab
Sewer Municipal Sewer
Water Municipal Water
New Construction No
Schools
Elementary Schools Coastal Elementary
Middle Schools Dixon
High Schools Dixon
Others
Tax ID 735b-205
Acceptable Financing Cash, Conventional, FHA, VA Loan
Listing Terms Cash, Conventional, FHA, VA Loan
Special Listing Condition None
Read Less Info
Want to know what your home might be worth? Contact us for a FREE valuation!

Our team is ready to help you sell your home for the highest possible price ASAP


"My job is to find and attract mastery-based agents to the office, protect the culture, and make sure everyone is happy! "
GET MORE INFORMATION






