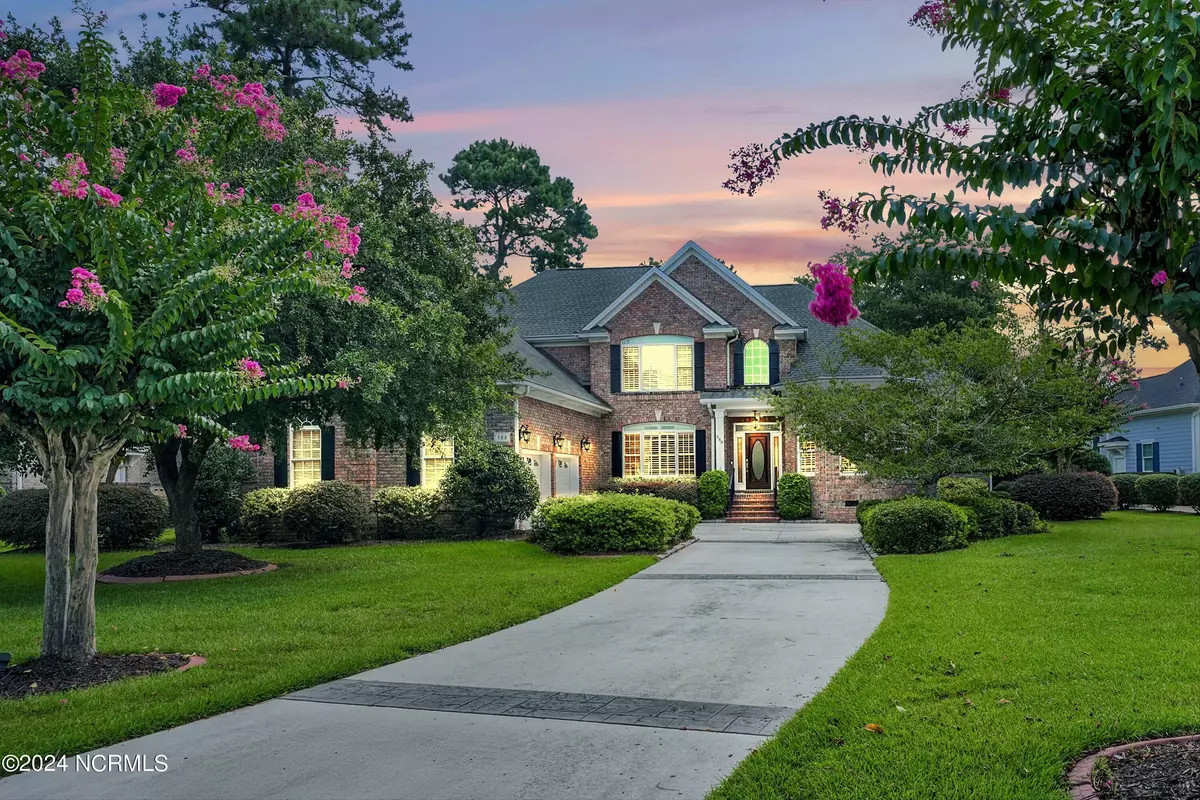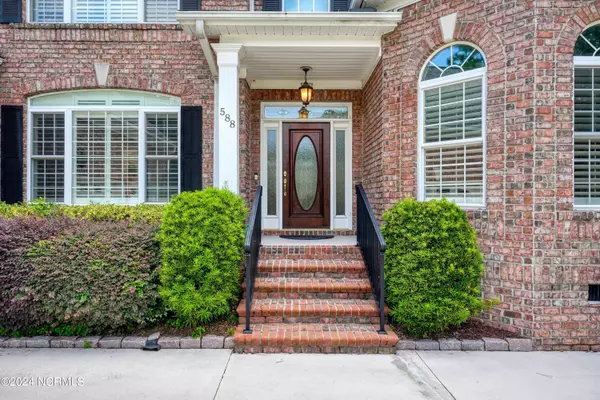$880,000
$889,900
1.1%For more information regarding the value of a property, please contact us for a free consultation.
4 Beds
5 Baths
3,810 SqFt
SOLD DATE : 10/09/2024
Key Details
Sold Price $880,000
Property Type Single Family Home
Sub Type Single Family Residence
Listing Status Sold
Purchase Type For Sale
Square Footage 3,810 sqft
Price per Sqft $230
Subdivision Ocean Ridge Plantation
MLS Listing ID 100461564
Sold Date 10/09/24
Bedrooms 4
Full Baths 4
Half Baths 1
HOA Fees $2,465
HOA Y/N Yes
Originating Board North Carolina Regional MLS
Year Built 2001
Annual Tax Amount $3,125
Lot Size 0.493 Acres
Acres 0.49
Lot Dimensions 85 x 203 x 82 x 196
Property Description
This stunning 3,800 sq. ft. all-brick residence is the epitome of luxury living, situated on a beautiful half-acre lot with panoramic golf & water views of Panthers Run 15th hole. Offering 4 bedrooms & 4.5 baths, this home is thoughtfully designed for luxurious living, comfort & entertaining. As you enter, you're greeted by a grand great room with soaring ceilings open to the second floor, filling the space with natural light & a sense of openness while creating a bright & airy atmosphere. A large formal dining room provides the perfect setting for memorable gatherings with family & friends. The chef's kitchen is a culinary dream, complete with Stainless Steel appliance, an 8' x 8' walk-in pantry, custom cabinets, abundant counter space & casual dining as well. Adjacent to the kitchen is a spacious laundry room, featuring built-in cabinets, countertops & a sink for added convenience. The main floor owner's suite is a luxurious retreat, boasting a large bathroom, walk in closet, a zero-entry tile shower & a rainfall shower head, offering a spa-like experience. The game room is also located on the first floor, making it an ideal space for entertaining or relaxing with family & friends. Upstairs, three additional bedrooms each have their own private en-suite bathrooms, providing comfort & privacy for family members or guests. The home also includes a generous oversized, 2-plus car garage with an attached workshop, Race Deck flooring, ample storage space and is a car enthusiast or do it yourselfers dream space. Ocean Ridge Plantation is renowned for its resort-quality amenities, including a private oceanfront beach house,world-class golf courses & a vibrant community atmosphere. The community is currently building a 2nd clubhouse to add even more amenities for residents to enjoy. With its unparalleled location, breathtaking views, and premium features, this home is a rare opportunity for those seeking the best in luxury living. Make this dream home yours today!
Location
State NC
County Brunswick
Community Ocean Ridge Plantation
Zoning Residential
Direction Hwy 17 to Ocean Ridge Pkwy, left on Dartmoor Way, home is on the left side of street before Warwick Notch.
Location Details Mainland
Rooms
Basement Crawl Space, None
Primary Bedroom Level Primary Living Area
Ensuite Laundry Inside
Interior
Interior Features Foyer, Workshop, Bookcases, Master Downstairs, 9Ft+ Ceilings, Tray Ceiling(s), Vaulted Ceiling(s), Ceiling Fan(s), Pantry, Walk-in Shower, Eat-in Kitchen, Walk-In Closet(s)
Laundry Location Inside
Heating Electric, Heat Pump
Cooling Central Air
Flooring Wood
Fireplaces Type Gas Log
Fireplace Yes
Window Features Blinds
Appliance Wall Oven, Self Cleaning Oven, Refrigerator, Microwave - Built-In, Disposal, Dishwasher, Cooktop - Gas
Laundry Inside
Exterior
Exterior Feature Irrigation System, Gas Logs
Garage Concrete, Garage Door Opener
Garage Spaces 2.0
Waterfront No
Waterfront Description None
View Golf Course, Water
Roof Type Architectural Shingle
Accessibility None
Porch Open, Patio, Porch
Parking Type Concrete, Garage Door Opener
Building
Lot Description On Golf Course, Level
Story 2
Entry Level Two
Sewer Municipal Sewer
Water Municipal Water
Structure Type Irrigation System,Gas Logs
New Construction No
Schools
Elementary Schools Union
Middle Schools Shallotte
High Schools West Brunswick
Others
Tax ID 228ab056
Acceptable Financing Cash, Conventional, VA Loan
Listing Terms Cash, Conventional, VA Loan
Special Listing Condition None
Read Less Info
Want to know what your home might be worth? Contact us for a FREE valuation!

Our team is ready to help you sell your home for the highest possible price ASAP


"My job is to find and attract mastery-based agents to the office, protect the culture, and make sure everyone is happy! "
GET MORE INFORMATION






