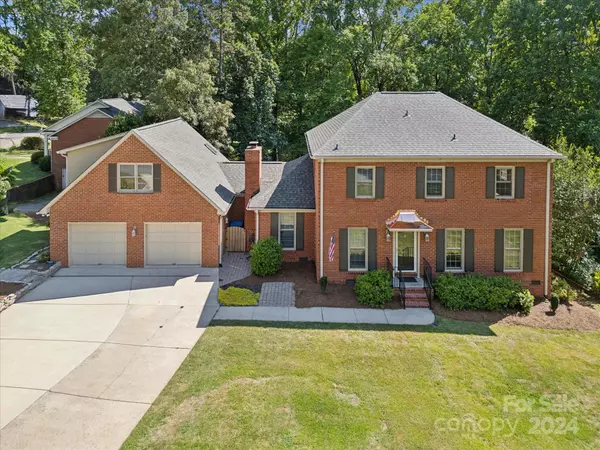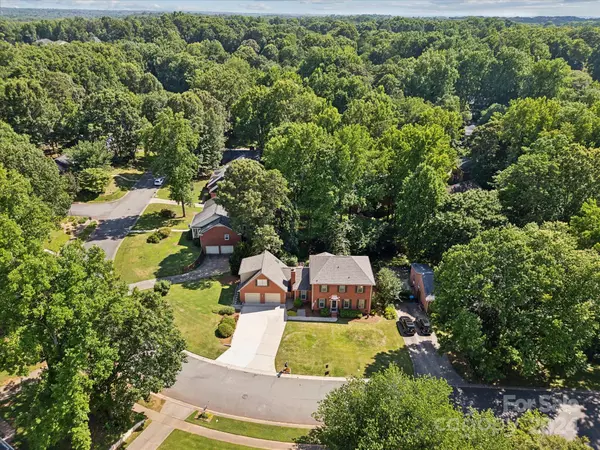$612,900
$599,900
2.2%For more information regarding the value of a property, please contact us for a free consultation.
4 Beds
3 Baths
2,339 SqFt
SOLD DATE : 10/07/2024
Key Details
Sold Price $612,900
Property Type Single Family Home
Sub Type Single Family Residence
Listing Status Sold
Purchase Type For Sale
Square Footage 2,339 sqft
Price per Sqft $262
Subdivision Sardis Forest
MLS Listing ID 4154054
Sold Date 10/07/24
Style Traditional,Transitional
Bedrooms 4
Full Baths 2
Half Baths 1
Construction Status Completed
Abv Grd Liv Area 2,339
Year Built 1984
Lot Size 0.320 Acres
Acres 0.32
Lot Dimensions 83x69x136x32x176
Property Description
Imagine living in your own estate-like property in the city with no HOA! 8m to Uptown. 2m to Matthews breweries/shops. New architectural roof/copper portico. The moment you enter the home you’ll notice the fine craftsmanship…from the 5 inch baseboards, crown molding, and modern custom built-ins…to the remodeled kitch and soaring screened prch and bonus room/garage addition. Private 522 SF Bonus Room above garage (is not included in HLA) accessed from drop zone…perfect office or fun room away from it all. Elegant kitchen and breakfast room with views of the treed backyard: gas stove, griddle, double oven, premier custom range hood, granite counters, gorgeous cabinets. Hardwood flrs up and down. Spacious dining rm, living room and den. Gas fireplace. MBR retreat has new quartz vanities and walk-in shower. Comfortably sized guest bedrms. Lawn perfect for practicing putting! Sardis Forest Swim Club, playgrounds/parks and greenway close by.
Location
State NC
County Mecklenburg
Building/Complex Name Sardis Forest
Zoning R12
Interior
Interior Features Attic Other, Cable Prewire, Entrance Foyer, Kitchen Island, Open Floorplan, Walk-In Pantry
Heating Electric, Heat Pump
Cooling Central Air, Electric
Flooring Tile, Wood
Fireplaces Type Den, Gas Log
Fireplace true
Appliance Dishwasher, Disposal, Double Oven, Electric Oven, Exhaust Hood, Gas Range, Microwave, Refrigerator, Self Cleaning Oven
Exterior
Garage Spaces 2.0
Utilities Available Cable Connected, Gas, Underground Utilities
Roof Type Shingle,Metal
Parking Type Attached Garage, Garage Door Opener
Garage true
Building
Lot Description Wooded
Foundation Crawl Space
Sewer Public Sewer
Water City
Architectural Style Traditional, Transitional
Level or Stories Two
Structure Type Brick Full,Hardboard Siding
New Construction false
Construction Status Completed
Schools
Elementary Schools Matthews
Middle Schools Crestdale
High Schools Butler
Others
Senior Community false
Acceptable Financing Cash, Conventional, FHA, VA Loan
Listing Terms Cash, Conventional, FHA, VA Loan
Special Listing Condition None
Read Less Info
Want to know what your home might be worth? Contact us for a FREE valuation!

Our team is ready to help you sell your home for the highest possible price ASAP
© 2024 Listings courtesy of Canopy MLS as distributed by MLS GRID. All Rights Reserved.
Bought with Misty Hurd • EXP Realty LLC Ballantyne

"My job is to find and attract mastery-based agents to the office, protect the culture, and make sure everyone is happy! "
GET MORE INFORMATION






