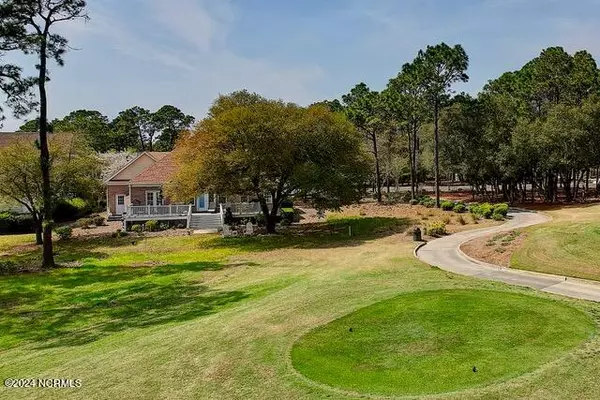$649,900
$649,900
For more information regarding the value of a property, please contact us for a free consultation.
3 Beds
3 Baths
2,268 SqFt
SOLD DATE : 10/03/2024
Key Details
Sold Price $649,900
Property Type Single Family Home
Sub Type Single Family Residence
Listing Status Sold
Purchase Type For Sale
Square Footage 2,268 sqft
Price per Sqft $286
Subdivision St James
MLS Listing ID 100436476
Sold Date 10/03/24
Style Wood Frame
Bedrooms 3
Full Baths 3
HOA Fees $1,120
HOA Y/N Yes
Originating Board North Carolina Regional MLS
Year Built 1999
Annual Tax Amount $2,094
Lot Size 0.255 Acres
Acres 0.26
Lot Dimensions 76x124x81x177
Property Description
How many homes are there that you have a view of Members Golf course out the front door and the back door. This is one of a very few! With a view of the Hale Irwin #1 Hole in front and #2 Tee in the back that is looking at the course from your living room, deck or yard. This all brick home has had all of the rooms painted and is featuring transom windows in the main hallway, updated the bathrooms, pantry with cabinets, garage cabinets and a beautiful trellis over the garage door. This home is ready to move in. This gated community has 4 courses, a Beach Club, Waterway Park with gazebo over the ICW, a Marina, Woodlands Amphitheater, 2 Dog Parks, Walking Trails, Tennis, Pickleball and much much more.
Location
State NC
County Brunswick
Community St James
Zoning X
Direction Main Gate on St James Dr. Take to Members Club Drive. Turn left after the condos on Members Club Blvd. Home is on the left
Location Details Mainland
Rooms
Basement Crawl Space
Primary Bedroom Level Primary Living Area
Ensuite Laundry Inside
Interior
Interior Features Foyer, Solid Surface, Master Downstairs, 9Ft+ Ceilings, Vaulted Ceiling(s), Ceiling Fan(s), Pantry, Walk-in Shower
Laundry Location Inside
Heating Heat Pump, Electric, Zoned
Cooling Central Air, Zoned
Flooring Carpet, Laminate, Tile, Wood
Fireplaces Type None
Fireplace No
Window Features DP50 Windows,Blinds
Appliance Washer, Vent Hood, Refrigerator, Microwave - Built-In, Humidifier/Dehumidifier, Dryer, Double Oven, Disposal, Dishwasher, Cooktop - Electric, Convection Oven
Laundry Inside
Exterior
Exterior Feature Irrigation System
Garage Concrete, Garage Door Opener, Off Street, Paved
Garage Spaces 2.0
Waterfront No
View Golf Course
Roof Type Architectural Shingle
Porch Open, Deck
Parking Type Concrete, Garage Door Opener, Off Street, Paved
Building
Lot Description On Golf Course, Level
Story 2
Entry Level Two
Foundation Block
Sewer Municipal Sewer
Water Municipal Water
Structure Type Irrigation System
New Construction No
Schools
Elementary Schools Virginia Williamson
Middle Schools South Brunswick
High Schools South Brunswick
Others
Tax ID 219me001
Acceptable Financing Cash, Conventional
Listing Terms Cash, Conventional
Special Listing Condition None
Read Less Info
Want to know what your home might be worth? Contact us for a FREE valuation!

Our team is ready to help you sell your home for the highest possible price ASAP


"My job is to find and attract mastery-based agents to the office, protect the culture, and make sure everyone is happy! "
GET MORE INFORMATION






