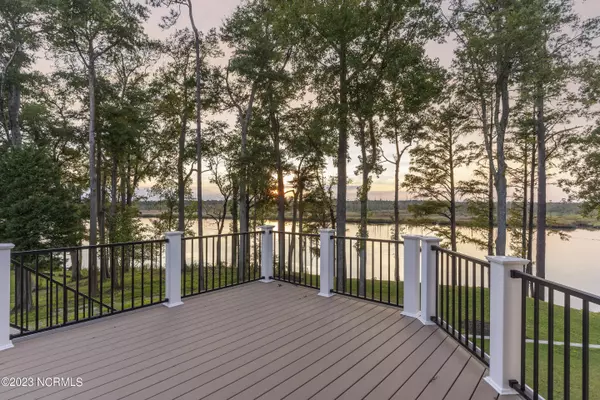$1,090,000
$1,090,000
For more information regarding the value of a property, please contact us for a free consultation.
3 Beds
3 Baths
3,136 SqFt
SOLD DATE : 10/02/2024
Key Details
Sold Price $1,090,000
Property Type Single Family Home
Sub Type Single Family Residence
Listing Status Sold
Purchase Type For Sale
Square Footage 3,136 sqft
Price per Sqft $347
Subdivision Sunset Reach
MLS Listing ID 100406146
Sold Date 10/02/24
Style Wood Frame
Bedrooms 3
Full Baths 2
Half Baths 1
HOA Fees $2,400
HOA Y/N Yes
Originating Board North Carolina Regional MLS
Year Built 2006
Lot Size 0.308 Acres
Acres 0.31
Lot Dimensions irregular
Property Description
Nestled along the banks of the Northeast Cape Fear River, this beautiful riverfront home delivers an unrivaled connection to nature's wonders. Each day unfolds with breathtaking sunsets, transforming the sky into a canvas of vibrant hues. Step onto the expansive decks and immerse yourself in the epitome of outdoor living. Whether it's savoring your morning coffee or hosting gatherings with loved ones, these decks offer an idyllic setting to embrace sweeping panoramas of the river. Designed with a reverse floor plan, the second level invites an abundance of natural light, crafting a warm and welcoming atmosphere. Seamless integration of real hardwood floors unites a open dining area, a spacious living room with a cozy fireplace, a sprawling kitchen, and a sunlit tiled sunroom, ideal for your home office. The chef's kitchen boasts top-tier appliances, including a natural gas cooktop, generous counter space for culinary artistry, a walk-in pantry, and an island with a breakfast bar. Wake up to stunning river vistas every morning in the primary bedroom, featuring an en-suite bathroom with a jetted soaking tub and a separate walk-in shower. This home also offers a spacious game room, perfect for entertaining family and friends, which opens onto a walk-out patio overlooking the river, seamlessly merging indoor and outdoor living. Two additional bedrooms and a full bath grace the first floor, providing a private space for guest or family. For your utmost convenience, an elevator has been thoughtfully integrated into this home, providing easy access to all levels, making daily life effortlessly enjoyable. Situated within the private, gated Sunset Reach community, this residence provides a tranquil escape while maintaining easy access to essential amenities and the vibrant city of Wilmington. The community's future amenities will include a marina with boat slips available for purchase, a clubhouse, pool, pickleball court, walking and biking trails, and kayak launch.
Location
State NC
County New Hanover
Community Sunset Reach
Zoning R-15
Direction From downtown Wilmington take MLK Parkway and exit onto 133N/Castle Hayne Rd. Go 3 miles and turn left onto Rockhill. Go 1.5 miles to the entrance of Sunset Reach. From I-140, take the Castle Hayne exit. Go south on Castle Hayne Rd. Take a right onto Rockhill Rd. Go aprox 1.5 miles to the entrance of Sunset Reach. Go to the end of Rockhill Rd; take a right onto Alvernia. Home is in the cul-de-sac
Location Details Mainland
Rooms
Primary Bedroom Level Primary Living Area
Ensuite Laundry Inside
Interior
Interior Features Foyer, Kitchen Island, Elevator, Pantry, Reverse Floor Plan, Walk-in Shower, Walk-In Closet(s)
Laundry Location Inside
Heating Electric, Heat Pump
Cooling Central Air
Flooring Tile, Wood
Fireplaces Type Gas Log
Fireplace Yes
Appliance Wall Oven, Vent Hood, Microwave - Built-In, Dishwasher, Cooktop - Gas
Laundry Inside
Exterior
Garage Attached, Concrete, Off Street
Garage Spaces 2.0
Utilities Available Natural Gas Connected
Waterfront Yes
Waterfront Description Water Access Comm,Waterfront Comm
View River
Roof Type Metal
Accessibility Accessible Full Bath
Porch Covered, Deck, Patio, Porch
Parking Type Attached, Concrete, Off Street
Building
Lot Description Cul-de-Sac Lot
Story 2
Entry Level Two
Foundation Slab
Sewer Municipal Sewer
Water Municipal Water
New Construction No
Schools
Elementary Schools Castle Hayne
Middle Schools Holly Shelter
High Schools Laney
Others
Tax ID R02400-002-566-000
Acceptable Financing Cash, Conventional, VA Loan
Listing Terms Cash, Conventional, VA Loan
Special Listing Condition None
Read Less Info
Want to know what your home might be worth? Contact us for a FREE valuation!

Our team is ready to help you sell your home for the highest possible price ASAP


"My job is to find and attract mastery-based agents to the office, protect the culture, and make sure everyone is happy! "
GET MORE INFORMATION






