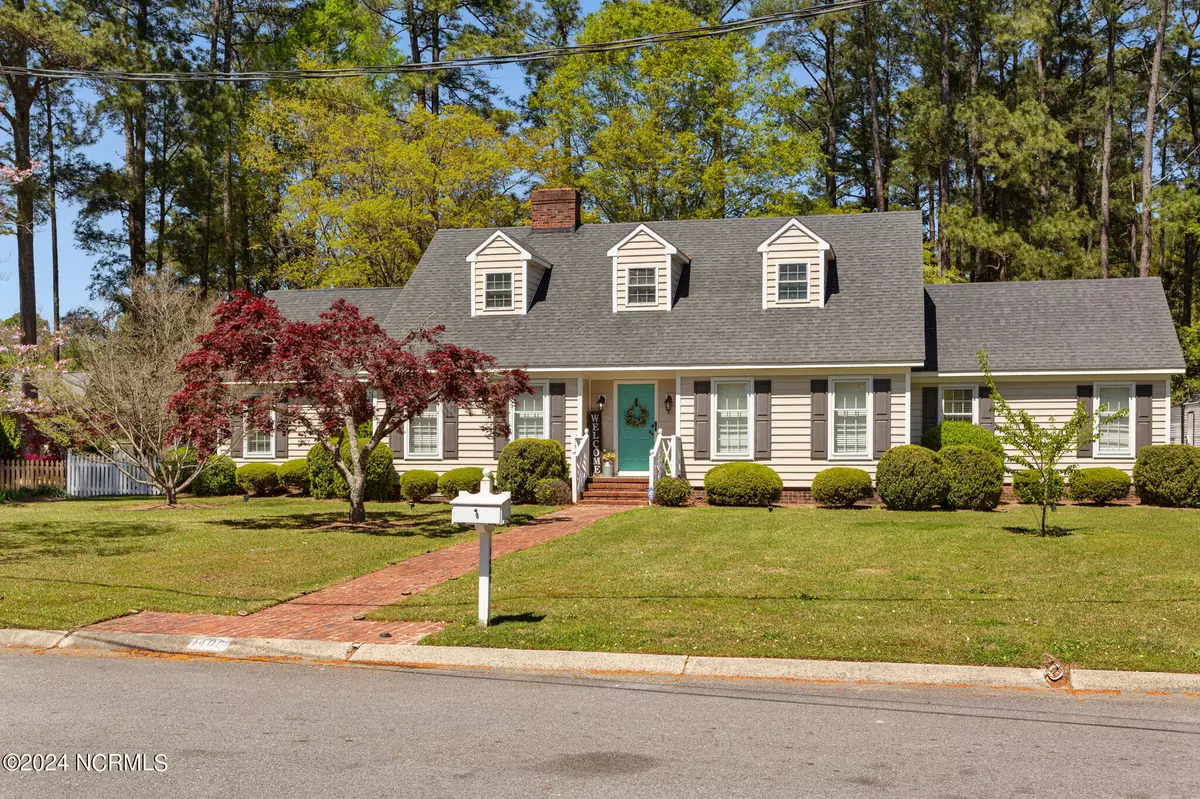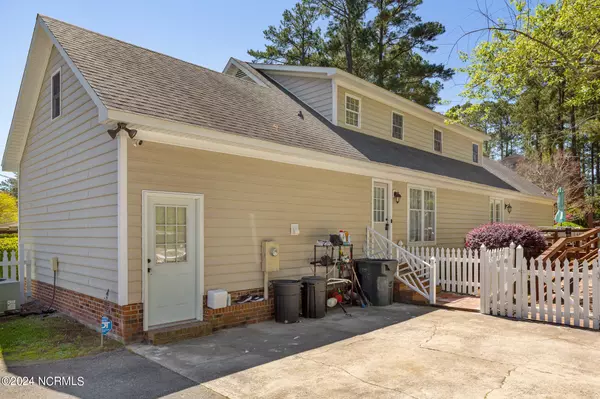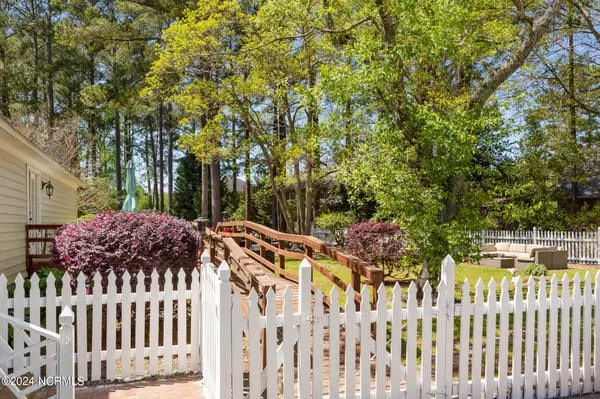$346,000
$338,900
2.1%For more information regarding the value of a property, please contact us for a free consultation.
5 Beds
3 Baths
2,940 SqFt
SOLD DATE : 10/02/2024
Key Details
Sold Price $346,000
Property Type Single Family Home
Sub Type Single Family Residence
Listing Status Sold
Purchase Type For Sale
Square Footage 2,940 sqft
Price per Sqft $117
MLS Listing ID 100437140
Sold Date 10/02/24
Style Wood Frame
Bedrooms 5
Full Baths 2
Half Baths 1
HOA Y/N No
Originating Board North Carolina Regional MLS
Year Built 1979
Annual Tax Amount $2,624
Lot Size 0.390 Acres
Acres 0.39
Lot Dimensions +- 102' x 132' x 136' x 159'
Property Description
Check out this spacious updated home in Kinston. The master suite is conveniently located on the first floor that includes a full bathroom with double vanity and large walk-in closet. As you enter in the large foyer, it is joined with a formal living room with fireplace and formal dining room all which have wood floors. The large eat in kitchen includes an island, built-in oven and microwave, and lots of cabinets for storage. Close by is a laundry room with sink and storage, half bath, and an office area that could also be used as a bedroom. The family room has a fireplace which leads to the deck which is a perfect place for entertaining with family and friends. The deck also is connected to convenient ramp on the back of the house. The backyard also includes a storage building. The upstairs has 3 bedrooms and a full bathroom, 2 large walk-in closets perfect for storage and 2 great Bonus rooms that could be used for gaming, crafting or working out. The crawlspace has been incapsulated. Make your appointment today to see this home that has so much to offer.
Location
State NC
County Lenoir
Community Other
Zoning RA8
Direction Traveling east on Hwy 70, take 70 business which turns into Vernon Ave. Turn left on Hardee Rd, turn right on Windsor, turn left on St. James Place, house is on the left.
Location Details Mainland
Rooms
Other Rooms Shed(s)
Basement Crawl Space, None
Primary Bedroom Level Primary Living Area
Ensuite Laundry Inside
Interior
Interior Features Master Downstairs, Ceiling Fan(s), Walk-in Shower, Walk-In Closet(s)
Laundry Location Inside
Heating Gas Pack, Electric, Natural Gas
Cooling Central Air
Flooring Carpet, Vinyl, Wood
Fireplaces Type Gas Log
Fireplace Yes
Window Features Blinds
Appliance Wall Oven, Vent Hood, Microwave - Built-In, Dishwasher
Laundry Inside
Exterior
Garage Paved
Waterfront No
Roof Type Architectural Shingle
Porch Deck
Parking Type Paved
Building
Lot Description Open Lot
Story 2
Entry Level Two
Sewer Municipal Sewer
Water Municipal Water
New Construction No
Schools
Elementary Schools Northwest
Middle Schools Rochelle
High Schools Kinston
Others
Tax ID 451507680911
Acceptable Financing Cash, Conventional, FHA, VA Loan
Listing Terms Cash, Conventional, FHA, VA Loan
Special Listing Condition None
Read Less Info
Want to know what your home might be worth? Contact us for a FREE valuation!

Our team is ready to help you sell your home for the highest possible price ASAP


"My job is to find and attract mastery-based agents to the office, protect the culture, and make sure everyone is happy! "
GET MORE INFORMATION






