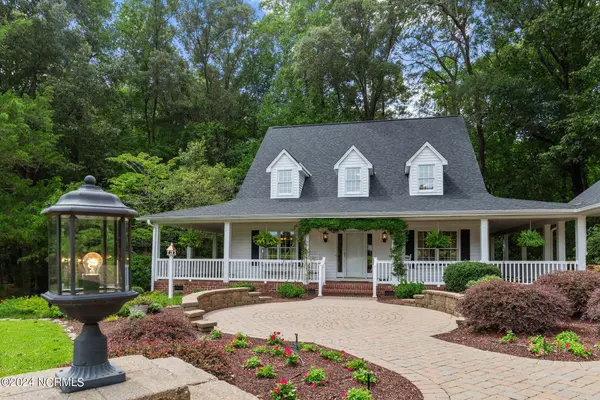$595,000
$585,000
1.7%For more information regarding the value of a property, please contact us for a free consultation.
5 Beds
3 Baths
2,800 SqFt
SOLD DATE : 09/30/2024
Key Details
Sold Price $595,000
Property Type Single Family Home
Sub Type Single Family Residence
Listing Status Sold
Purchase Type For Sale
Square Footage 2,800 sqft
Price per Sqft $212
Subdivision Clarks Lake
MLS Listing ID 100460785
Sold Date 09/30/24
Style Wood Frame
Bedrooms 5
Full Baths 2
Half Baths 1
HOA Y/N No
Originating Board North Carolina Regional MLS
Year Built 1980
Lot Size 2.920 Acres
Acres 2.92
Lot Dimensions Irregular : Two Lot Parcels #78516 & #78518
Property Description
Indulge in the Privacy and Peaceful, Beautiful Views of this lovely home which is conveniently located near the heart of Greenville. Nestled on 2.92 acres, this custom built home also has a beautiful 1.3 acre lot in front of it and both view Clark's Lake. You are welcomed by a large, covered wrap around porch to the home which has numerous custom features and updates to include new roof in 2021. The home has 5 bedrooms and 2.5 baths with the updated master suite on the first floor. Kitchen has been updated with granite countertops, custom cabinets and stainless appliances and opens into the cozy family room which features a fireplace with 150 yr old brick. You will love the beautiful views of the grounds and lake from the enclosed side porch as well as the multi level porches. Two car carport features two storage rooms and large overhead attic. Seller will include Parcel #78516 and Parcel #78518 in the sale.
Location
State NC
County Pitt
Community Clarks Lake
Zoning R
Direction From Arlington Blvd.head towards the hospital, left on Dickinson, right onto Grace Avenue, left onto Tripp Lane and home is on the right. Lot which is listed with it is in front of the home.
Location Details Mainland
Rooms
Other Rooms Storage, Workshop
Basement Crawl Space
Primary Bedroom Level Primary Living Area
Ensuite Laundry Hookup - Dryer, Washer Hookup, Inside
Interior
Interior Features Foyer, Workshop, Master Downstairs, Ceiling Fan(s), Pantry, Walk-in Shower, Eat-in Kitchen
Laundry Location Hookup - Dryer,Washer Hookup,Inside
Heating Gas Pack, Electric, Heat Pump, Natural Gas
Cooling Central Air
Flooring Carpet, Tile, Wood
Fireplaces Type Gas Log
Fireplace Yes
Window Features Thermal Windows,Blinds
Appliance Freezer, See Remarks, Washer, Stove/Oven - Electric, Refrigerator, Microwave - Built-In, Dryer, Dishwasher
Laundry Hookup - Dryer, Washer Hookup, Inside
Exterior
Garage Additional Parking, Gravel, Paved
Carport Spaces 2
Utilities Available Natural Gas Connected
Waterfront No
Waterfront Description None
View Lake
Roof Type Shingle,Composition
Porch Covered, Deck, Patio, Porch, Wrap Around
Parking Type Additional Parking, Gravel, Paved
Building
Lot Description See Remarks, Wooded
Story 2
Entry Level One and One Half
Sewer Municipal Sewer
Water Municipal Water
New Construction No
Schools
Elementary Schools Lake Forest
Middle Schools E. B. Aycock
High Schools South Central
Others
Tax ID 78516, 78518
Acceptable Financing Cash, Conventional
Listing Terms Cash, Conventional
Special Listing Condition None
Read Less Info
Want to know what your home might be worth? Contact us for a FREE valuation!

Our team is ready to help you sell your home for the highest possible price ASAP


"My job is to find and attract mastery-based agents to the office, protect the culture, and make sure everyone is happy! "
GET MORE INFORMATION






