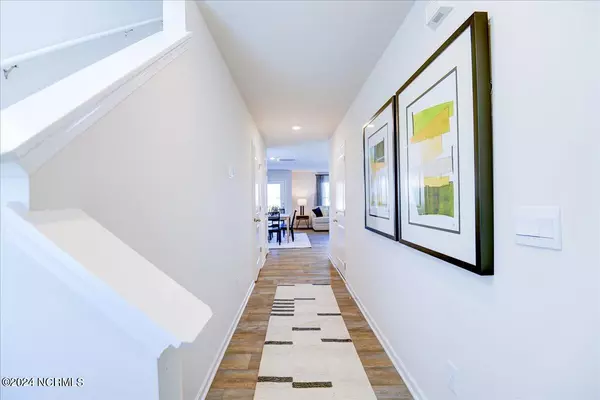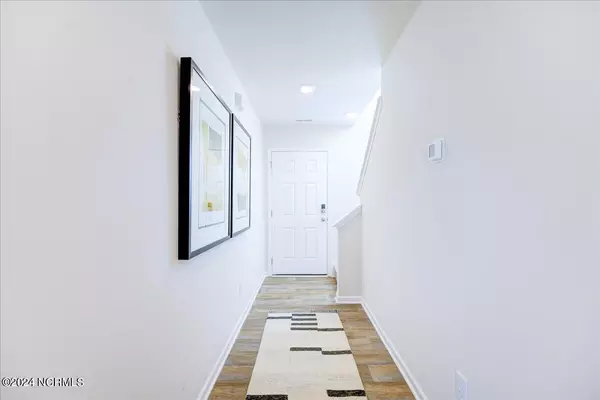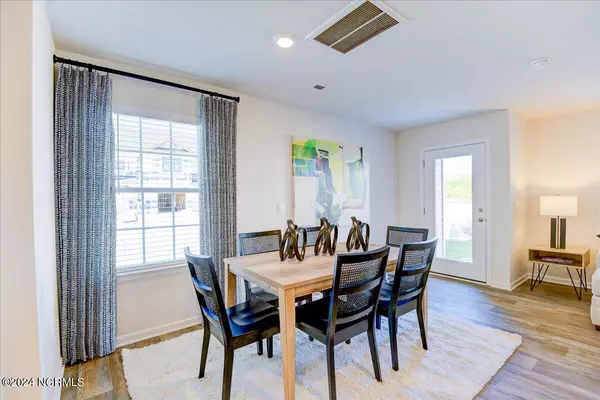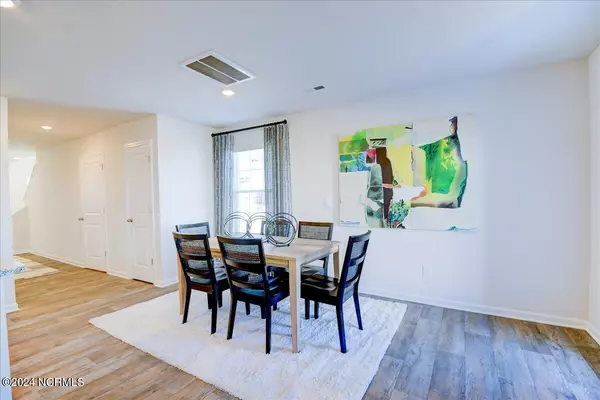$225,990
$225,990
For more information regarding the value of a property, please contact us for a free consultation.
3 Beds
3 Baths
1,418 SqFt
SOLD DATE : 09/30/2024
Key Details
Sold Price $225,990
Property Type Townhouse
Sub Type Townhouse
Listing Status Sold
Purchase Type For Sale
Square Footage 1,418 sqft
Price per Sqft $159
Subdivision Carter Ridge
MLS Listing ID 100450685
Sold Date 09/30/24
Style Wood Frame
Bedrooms 3
Full Baths 2
Half Baths 1
HOA Fees $1,200
HOA Y/N Yes
Originating Board North Carolina Regional MLS
Year Built 2024
Lot Size 1,307 Sqft
Acres 0.03
Lot Dimensions see plot
Property Description
The Pearson is a stunning two-story townhome that combines elegance with modern convenience. Step inside to discover beautiful gray cabinetry complemented by Majestic White granite countertops.
This spacious floor plan features three bedrooms, two and a half baths, and a generous patio perfect for enjoying outdoor living. Additionally, the home includes a one-car garage, providing ample space for your vehicle.
Your new home comes equipped with our advanced smart home technology package, designed to make life easier and more secure. This package includes a Z-Wave programmable thermostat, a Z-Wave door lock, and a Z-Wave wireless switch, all seamlessly integrated into your home's system. The touchscreen Smart Home control panel allows you to manage everything effortlessly, while the automation platform from Alarm.com and the SkyBell video doorbell add an extra layer of convenience and security.
With The Pearson, you're not just buying a home; you're investing in a lifestyle of comfort and peace of mind.
Location
State NC
County Pitt
Community Carter Ridge
Zoning Residential
Direction From downtown Greenville take Stantonsburg Rd to B's Barbeque Rd. Turn right onto B's Barbeque Road to Carter Ridge on the left.
Location Details Mainland
Rooms
Primary Bedroom Level Non Primary Living Area
Ensuite Laundry Hookup - Dryer, Washer Hookup
Interior
Interior Features Pantry, Walk-in Shower, Eat-in Kitchen, Walk-In Closet(s)
Laundry Location Hookup - Dryer,Washer Hookup
Heating Electric, Forced Air, Heat Pump
Cooling Central Air
Fireplaces Type None
Fireplace No
Laundry Hookup - Dryer, Washer Hookup
Exterior
Garage Attached
Garage Spaces 1.0
Utilities Available Municipal Sewer Available
Waterfront No
Roof Type Shingle
Porch Patio
Parking Type Attached
Building
Story 2
Entry Level Two
Foundation Slab
Water Municipal Water
New Construction Yes
Schools
Elementary Schools Falkland
Middle Schools Farmville
High Schools Farmville Central
Others
Tax ID 89610
Acceptable Financing Cash, Conventional, FHA, VA Loan
Listing Terms Cash, Conventional, FHA, VA Loan
Special Listing Condition None
Read Less Info
Want to know what your home might be worth? Contact us for a FREE valuation!

Our team is ready to help you sell your home for the highest possible price ASAP


"My job is to find and attract mastery-based agents to the office, protect the culture, and make sure everyone is happy! "
GET MORE INFORMATION






