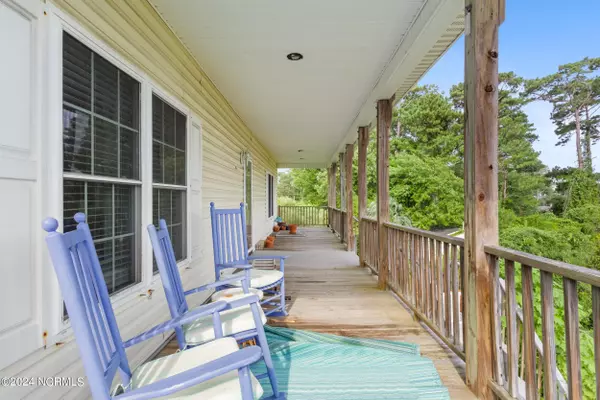$265,000
$275,000
3.6%For more information regarding the value of a property, please contact us for a free consultation.
1 Bed
2 Baths
1,296 SqFt
SOLD DATE : 09/30/2024
Key Details
Sold Price $265,000
Property Type Single Family Home
Sub Type Single Family Residence
Listing Status Sold
Purchase Type For Sale
Square Footage 1,296 sqft
Price per Sqft $204
Subdivision Not In Subdivision
MLS Listing ID 100457517
Sold Date 09/30/24
Style Wood Frame
Bedrooms 1
Full Baths 1
Half Baths 1
HOA Y/N No
Originating Board North Carolina Regional MLS
Year Built 2006
Annual Tax Amount $874
Lot Size 0.400 Acres
Acres 0.4
Lot Dimensions 100x176
Property Description
2832 Coastal Shores Rd SW is a diamond in the rough, offering an incredible investment opportunity for savvy investors and renovators. Located 10 minutes from Holden Beach with views of the ICW, this single-family home boasts a large lot at just under half an acre, no HOA, and 1296 heated sqft with a total property size of 2,232 sqft. Though it requires significant repairs and updates, the potential for a high return on investment makes this a project worth considering. A thorough inspection report is available upon request, detailing the current state of the property and highlighting areas in need of attention. A comprehensive repair quote from a reputable contractor is included, providing a clear picture of the investment required to bring this property to its full potential. Don't miss out on this exceptional investment opportunity! Contact us today to schedule a viewing and review the inspection report and repair quote. Transform this fixer-upper into a lucrative asset and add significant value to your investment portfolio
Location
State NC
County Brunswick
Community Not In Subdivision
Zoning R60
Direction Hwy 130 E to Kirby Rd., make right on Kirby, follow to stop sign, go straight, follow to next stop sign, turn left on Seashore Rd. Follow Seashore approximately 3/4 mile to Coastal Shores Road on the right, home is down on the left
Location Details Mainland
Rooms
Primary Bedroom Level Primary Living Area
Ensuite Laundry Hookup - Dryer, Washer Hookup
Interior
Interior Features Master Downstairs, Walk-In Closet(s)
Laundry Location Hookup - Dryer,Washer Hookup
Heating Heat Pump, Electric
Cooling Central Air
Fireplaces Type None
Fireplace No
Window Features Thermal Windows
Laundry Hookup - Dryer, Washer Hookup
Exterior
Garage Gravel
Garage Spaces 2.0
Waterfront No
Waterfront Description Waterfront Comm
View See Remarks
Roof Type Architectural Shingle
Porch Covered, Porch
Parking Type Gravel
Building
Story 1
Entry Level One
Foundation Brick/Mortar
Sewer Septic On Site
Water Well
New Construction No
Schools
Elementary Schools Virginia Williamson
Middle Schools Cedar Grove
High Schools West Brunswick
Others
Tax ID 231lb00908
Acceptable Financing Cash, Conventional
Listing Terms Cash, Conventional
Special Listing Condition None
Read Less Info
Want to know what your home might be worth? Contact us for a FREE valuation!

Our team is ready to help you sell your home for the highest possible price ASAP


"My job is to find and attract mastery-based agents to the office, protect the culture, and make sure everyone is happy! "
GET MORE INFORMATION






