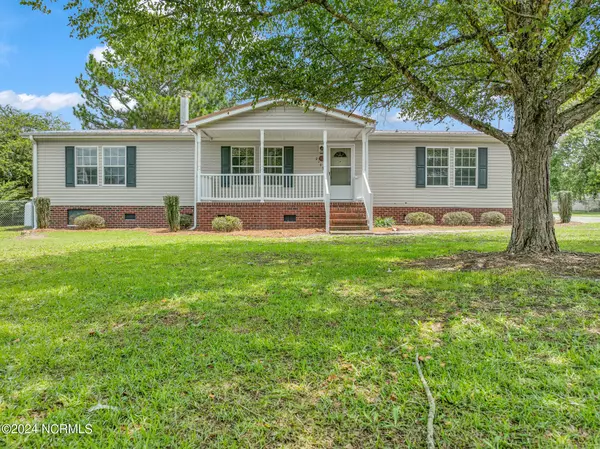$181,000
$172,500
4.9%For more information regarding the value of a property, please contact us for a free consultation.
3 Beds
2 Baths
1,980 SqFt
SOLD DATE : 10/01/2024
Key Details
Sold Price $181,000
Property Type Manufactured Home
Sub Type Manufactured Home
Listing Status Sold
Purchase Type For Sale
Square Footage 1,980 sqft
Price per Sqft $91
Subdivision Not In Subdivision
MLS Listing ID 100458065
Sold Date 10/01/24
Style Wood Frame
Bedrooms 3
Full Baths 2
HOA Y/N No
Originating Board North Carolina Regional MLS
Year Built 2005
Lot Size 0.560 Acres
Acres 0.56
Lot Dimensions 152x194x100x200
Property Description
$1500 ''USE AS YOU CHOOSE'' credit being offered with acceptable offers. This charming 3-bedroom, 2-full-bath home has much to offer, nestled in the serene countryside Deep Run, NC. Situated on a generous .56-acre lot with mature trees & fenced-in backyard, this property provides ample space for relaxation and outdoor activities. Boasting 1980 sqft, this spacious home features an open concept layout, creating an inviting atmosphere for gatherings and entertaining. Several updates including NEWER METAL ROOF (2017) and HVAC (2017), and water heater (2024) provide peace of mind for years to come. All bedrooms offer ample floor space and large walk-in closets. Additional features include an enclosed sunroom, covered parking and storage buildings, providing plenty of room for vehicles, tools, and outdoor equipment. Whether you're seeking a peaceful retreat or a place to call home, this property offers the ideal combination of rural serenity and comfort. Don't miss out on the opportunity to make this home your own. Schedule a showing today and experience the charm of country living in Deep Run.
Location
State NC
County Lenoir
Community Not In Subdivision
Zoning RES
Direction Hwy 11, right onto Liddell Rd, left onto Hollyhock Lane, home will be on the left.
Location Details Mainland
Rooms
Other Rooms Covered Area, Shed(s)
Basement Crawl Space
Primary Bedroom Level Primary Living Area
Interior
Interior Features Master Downstairs, Eat-in Kitchen, Walk-In Closet(s)
Heating Fireplace(s), Electric, Heat Pump, Propane
Cooling Central Air
Fireplaces Type Gas Log
Fireplace Yes
Exterior
Garage Covered, Asphalt
Carport Spaces 2
Utilities Available Community Water
Waterfront No
Roof Type Metal
Porch Covered, Enclosed
Parking Type Covered, Asphalt
Building
Lot Description Level
Story 1
Entry Level One
Sewer Septic On Site
New Construction No
Schools
Elementary Schools Pink Hill
Middle Schools Woodington
High Schools South Lenior
Others
Tax ID 3580-37-8931
Acceptable Financing Cash, Conventional, FHA, USDA Loan, VA Loan
Listing Terms Cash, Conventional, FHA, USDA Loan, VA Loan
Special Listing Condition None
Read Less Info
Want to know what your home might be worth? Contact us for a FREE valuation!

Our team is ready to help you sell your home for the highest possible price ASAP


"My job is to find and attract mastery-based agents to the office, protect the culture, and make sure everyone is happy! "
GET MORE INFORMATION






