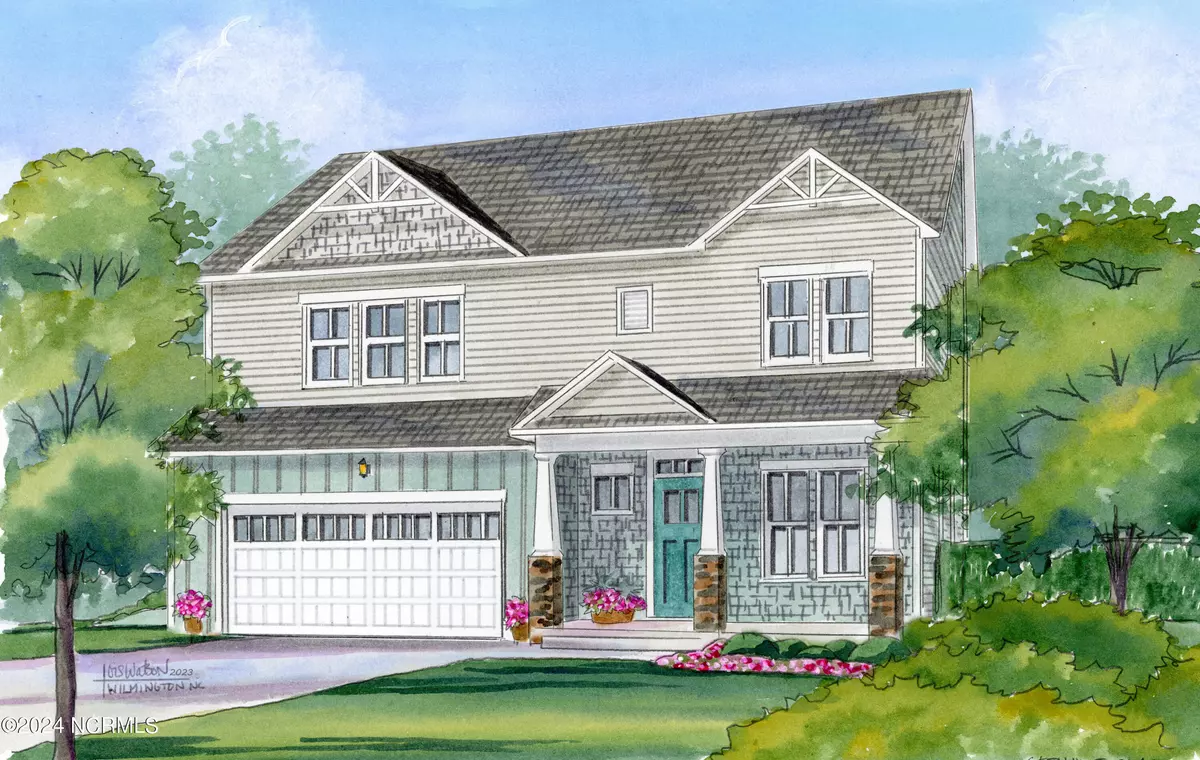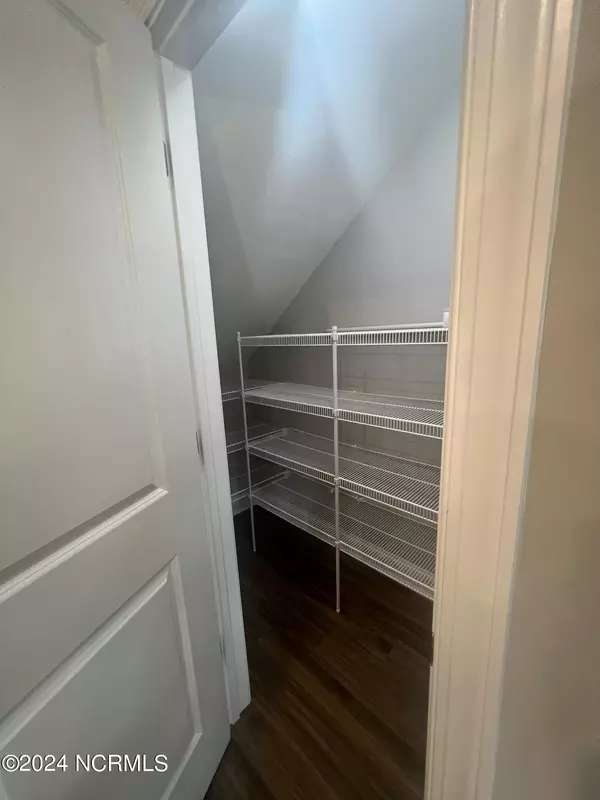$493,900
$493,900
For more information regarding the value of a property, please contact us for a free consultation.
4 Beds
3 Baths
2,501 SqFt
SOLD DATE : 09/30/2024
Key Details
Sold Price $493,900
Property Type Single Family Home
Sub Type Single Family Residence
Listing Status Sold
Purchase Type For Sale
Square Footage 2,501 sqft
Price per Sqft $197
Subdivision Bridgewater Landing
MLS Listing ID 100456217
Sold Date 09/30/24
Style Wood Frame
Bedrooms 4
Full Baths 2
Half Baths 1
HOA Fees $860
HOA Y/N Yes
Originating Board North Carolina Regional MLS
Year Built 2024
Lot Size 10,454 Sqft
Acres 0.24
Lot Dimensions 68'X143'X70'X155'
Property Description
This charming two story home boasts comfort and modern convenience. If you are needing additional storage, all rooms on the same level, or a Private Nature view backyard, this home is for you! The Glenville includes a generous living room area with a covered porch off of the family room, casual dining area for extended living space and study. Kitchen has upgraded cabinetry, generous pantry, and large island. Upstairs you will find the primary suite with two large walk-in master closets, large tiled shower with half glass wall, and dual sink vanity, 3 other large bedrooms plus bonus area. Entertainment is made easy with the casual dining and living room adjoining the kitchen. The added garage storage room is a must see! The Glenville, with its blend of amenities and essentials creates the perfect home for any size family.
Location
State NC
County Pender
Community Bridgewater Landing
Zoning RP
Direction HWY 17 North. Right on Edens Lane. Right onto Waddel Way. Once you are in Bridgewater Landing, Take Left. Model Home is first home on the left.
Location Details Mainland
Rooms
Basement None
Primary Bedroom Level Non Primary Living Area
Ensuite Laundry Inside
Interior
Interior Features Kitchen Island, 9Ft+ Ceilings, Vaulted Ceiling(s), Ceiling Fan(s), Pantry, Walk-in Shower, Walk-In Closet(s)
Laundry Location Inside
Heating Heat Pump, Electric
Flooring LVT/LVP, Carpet, Tile
Fireplaces Type Gas Log
Fireplace Yes
Appliance Stove/Oven - Electric, Microwave - Built-In, Disposal, Dishwasher
Laundry Inside
Exterior
Exterior Feature Irrigation System
Garage Attached, Off Street, On Site
Garage Spaces 2.0
Waterfront No
Roof Type Architectural Shingle
Porch Covered, Porch
Parking Type Attached, Off Street, On Site
Building
Lot Description Wooded
Story 2
Entry Level Two
Foundation Slab
Sewer Municipal Sewer
Water Municipal Water
Structure Type Irrigation System
New Construction Yes
Schools
Elementary Schools Surf City
Middle Schools Surf City
High Schools Topsail
Others
Tax ID 4214-05-0893-0000
Acceptable Financing Cash, Conventional, FHA, USDA Loan, VA Loan
Listing Terms Cash, Conventional, FHA, USDA Loan, VA Loan
Special Listing Condition None
Read Less Info
Want to know what your home might be worth? Contact us for a FREE valuation!

Our team is ready to help you sell your home for the highest possible price ASAP


"My job is to find and attract mastery-based agents to the office, protect the culture, and make sure everyone is happy! "
GET MORE INFORMATION






