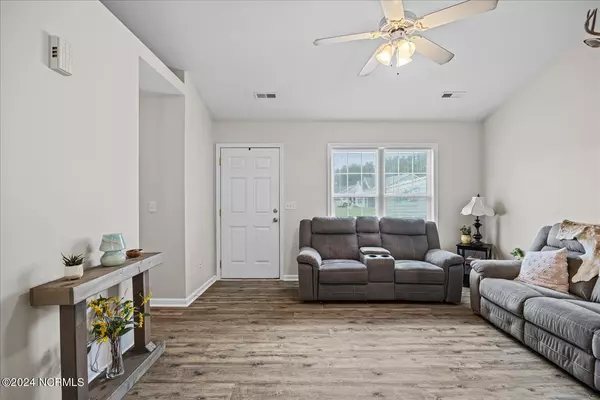$249,000
$271,900
8.4%For more information regarding the value of a property, please contact us for a free consultation.
3 Beds
2 Baths
1,024 SqFt
SOLD DATE : 09/30/2024
Key Details
Sold Price $249,000
Property Type Single Family Home
Sub Type Single Family Residence
Listing Status Sold
Purchase Type For Sale
Square Footage 1,024 sqft
Price per Sqft $243
Subdivision Tealbriar
MLS Listing ID 100457757
Sold Date 09/30/24
Style Wood Frame
Bedrooms 3
Full Baths 2
HOA Fees $120
HOA Y/N Yes
Originating Board North Carolina Regional MLS
Year Built 2006
Lot Size 0.290 Acres
Acres 0.29
Lot Dimensions 158x78
Property Description
Nestled in the quaint community of Tealbriar just 30 minutes from Wilmington, you'll find more than just a home. You'll find more than freshly painted walls and open concept living. 105 E Woodbine Terrace is ready to be loved again by someone new. This home has undergone many upgrades and is ready for you to make it your own. As soon as you walk in the front door, you're met with vaulted ceilings in the large living room. Perfect for entertaining, the kitchen and dining area are conveniently situated behind the living room and you'll find the expansive covered porch off of the dining room, creating the perfect flow and atmosphere for family, friends, and fun. From the living room, you're met with a connecting hallway housing the laundry closet, two guest rooms, a full bathroom, and linen closet. The large owners suite, equipped with two closets, built-in bookshelf, and en-suite, is tucked away in the back of the home for ample privacy and relaxation. An updated home with an ideal floor plan situated on nearly a third of an acre = easy living. Make this house your home today.
Location
State NC
County Pender
Community Tealbriar
Zoning INCORP
Direction From 53, turn right onto Tealbriar Street, right onto Willowbend, and home is directly at the end of Willowbend on E Woodbine Terrace.
Location Details Mainland
Rooms
Primary Bedroom Level Primary Living Area
Interior
Interior Features Master Downstairs, Walk-In Closet(s)
Heating Electric, Forced Air
Cooling Central Air
Fireplaces Type None
Fireplace No
Exterior
Garage Paved
Garage Spaces 1.0
Waterfront No
Roof Type Shingle
Porch Covered
Parking Type Paved
Building
Story 1
Entry Level One
Foundation Slab
Sewer Municipal Sewer
Water Municipal Water
New Construction No
Schools
Elementary Schools Burgaw Elementary School
Middle Schools Burgaw
High Schools Pender High
Others
Tax ID 3219-62-3678-0000
Acceptable Financing Conventional, FHA, VA Loan
Listing Terms Conventional, FHA, VA Loan
Special Listing Condition None
Read Less Info
Want to know what your home might be worth? Contact us for a FREE valuation!

Our team is ready to help you sell your home for the highest possible price ASAP


"My job is to find and attract mastery-based agents to the office, protect the culture, and make sure everyone is happy! "
GET MORE INFORMATION






