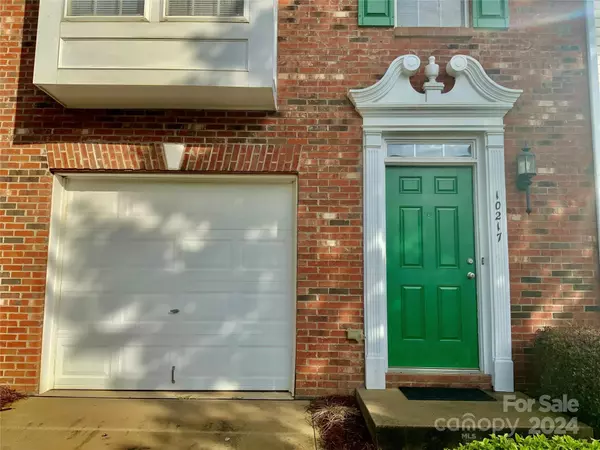$312,000
$312,000
For more information regarding the value of a property, please contact us for a free consultation.
3 Beds
4 Baths
1,935 SqFt
SOLD DATE : 09/23/2024
Key Details
Sold Price $312,000
Property Type Townhouse
Sub Type Townhouse
Listing Status Sold
Purchase Type For Sale
Square Footage 1,935 sqft
Price per Sqft $161
Subdivision Mallard Glen Village
MLS Listing ID 4170410
Sold Date 09/23/24
Bedrooms 3
Full Baths 3
Half Baths 1
HOA Fees $178/mo
HOA Y/N 1
Abv Grd Liv Area 1,935
Year Built 2002
Lot Size 2,482 Sqft
Acres 0.057
Lot Dimensions 20x125x21x125
Property Description
Experience Urban Living at Its Finest in this Charming, Move-In-Ready 3-Story Townhome! This stylish residence blends convenience and comfort, perfect for an urban lifestyle. Enter the versatile main floor featuring a spacious bedroom with an en-suite bathroom, ensuring privacy & flexibility. A one-car garage and extra storage room complete this level. Ascend to the upper floor, where a chef’s dream kitchen flows seamlessly into an inviting living area-ideal for entertaining. Step out onto the cozy deck to enjoy morning coffee or an evening under the stars. A half-bathroom is conveniently located on this floor. The top level boasts a serene primary bedroom with an en-suite bathroom, offering a private retreat. A top-floor laundry room adds everyday convenience. You can walk to the grocery stores & restaurants. Benefit from easy access to I-485, I-85, light rail, & the UNC Charlotte campus. Plus, a 1-Year First American Home Warranty offers peace of mind. Schedule your visit today!
Location
State NC
County Mecklenburg
Zoning N2-B
Rooms
Main Level Bedrooms 1
Interior
Interior Features Attic Stairs Pulldown, Cable Prewire, Storage, Walk-In Closet(s)
Heating Central
Cooling Central Air
Fireplace false
Appliance Dishwasher, Disposal, Electric Range, Microwave, Refrigerator, Washer/Dryer
Exterior
Exterior Feature Lawn Maintenance
Garage Spaces 1.0
Community Features Sidewalks, Street Lights
Parking Type Driveway, Attached Garage
Garage true
Building
Lot Description Private, Wooded
Foundation Slab
Builder Name Ryan
Sewer Public Sewer
Water City
Level or Stories Three
Structure Type Aluminum,Brick Partial,Vinyl
New Construction false
Schools
Elementary Schools Stoney Creek
Middle Schools James Martin
High Schools Julius L. Chambers
Others
HOA Name Kuester Management
Senior Community false
Restrictions Architectural Review,Subdivision
Acceptable Financing Cash, Conventional, FHA, VA Loan
Listing Terms Cash, Conventional, FHA, VA Loan
Special Listing Condition None
Read Less Info
Want to know what your home might be worth? Contact us for a FREE valuation!

Our team is ready to help you sell your home for the highest possible price ASAP
© 2024 Listings courtesy of Canopy MLS as distributed by MLS GRID. All Rights Reserved.
Bought with Scott Reed • Highgarden Real Estate

"My job is to find and attract mastery-based agents to the office, protect the culture, and make sure everyone is happy! "
GET MORE INFORMATION






