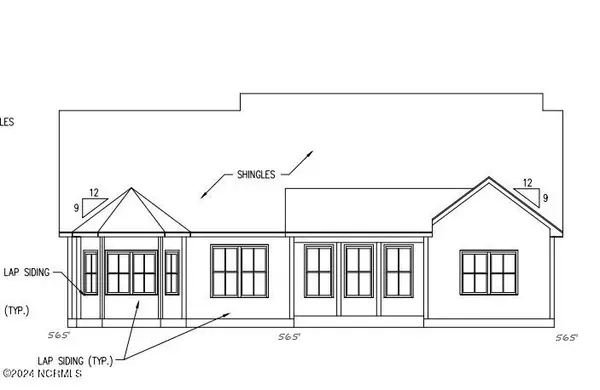$590,000
$599,900
1.7%For more information regarding the value of a property, please contact us for a free consultation.
4 Beds
3 Baths
2,797 SqFt
SOLD DATE : 09/27/2024
Key Details
Sold Price $590,000
Property Type Single Family Home
Sub Type Single Family Residence
Listing Status Sold
Purchase Type For Sale
Square Footage 2,797 sqft
Price per Sqft $210
Subdivision Seven Lakes West
MLS Listing ID 100435070
Sold Date 09/27/24
Style Wood Frame
Bedrooms 4
Full Baths 3
HOA Fees $1,860
HOA Y/N Yes
Originating Board North Carolina Regional MLS
Year Built 2024
Lot Size 0.527 Acres
Acres 0.53
Lot Dimensions 137x233x58x230
Property Description
New construction with expected completion date of Sept 20th in desirable Seven Lakes West located right up the street from Johnson Point Marina and Lake Auman! 4 Bedrooms on main level with bonus room above garage. 3 full bathrooms. Covered front and rear porches. Open layout with formal dining, vaulted ceilings; kitchen features island, pantry and breakfast nook. Upgrades include granite countertops, Fiber Cement siding, and modern finishes throughout! The front and rear will have sod.
West End Schools! Enjoy the amenities of Seven Lakes West - 800 acre Lake Auman, Johnson's Point marina with beach area, playgrounds, tennis, pickleball and basketball courts, community center, nature trails, swimming pool and more! Active lifestyle community with lots of clubs and activities for all!
Location
State NC
County Moore
Community Seven Lakes West
Zoning GC-SL
Direction Enter 7Lakes West gate, turn right onto Longleaf Dr, turn left onto Teague Drive, then turn Left onto Simmons Drive. Property is on the right
Location Details Mainland
Rooms
Basement None
Primary Bedroom Level Primary Living Area
Ensuite Laundry Hookup - Dryer, Washer Hookup, Inside
Interior
Interior Features Foyer, Mud Room, Master Downstairs, Vaulted Ceiling(s), Pantry, Walk-in Shower, Walk-In Closet(s)
Laundry Location Hookup - Dryer,Washer Hookup,Inside
Heating Heat Pump, Electric
Cooling Central Air
Flooring Carpet, Laminate, Tile
Appliance Range, Dishwasher
Laundry Hookup - Dryer, Washer Hookup, Inside
Exterior
Garage Concrete, On Site
Garage Spaces 2.0
Waterfront No
Waterfront Description Water Access Comm
Roof Type Architectural Shingle,Composition
Porch Covered, Porch
Parking Type Concrete, On Site
Building
Story 2
Entry Level Two
Foundation Slab
Sewer Septic On Site
Water Municipal Water
New Construction Yes
Schools
Elementary Schools West End Elementary
Middle Schools West Pine Middle
High Schools Pinecrest High
Others
Tax ID 00026993
Acceptable Financing Cash, Conventional, FHA, USDA Loan, VA Loan
Listing Terms Cash, Conventional, FHA, USDA Loan, VA Loan
Special Listing Condition None
Read Less Info
Want to know what your home might be worth? Contact us for a FREE valuation!

Our team is ready to help you sell your home for the highest possible price ASAP


"My job is to find and attract mastery-based agents to the office, protect the culture, and make sure everyone is happy! "
GET MORE INFORMATION






