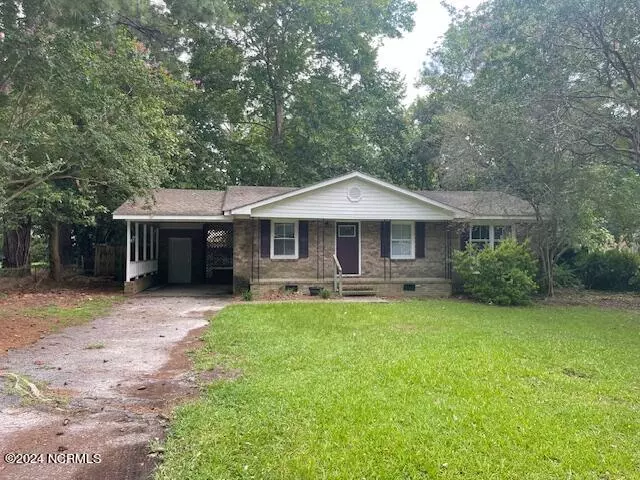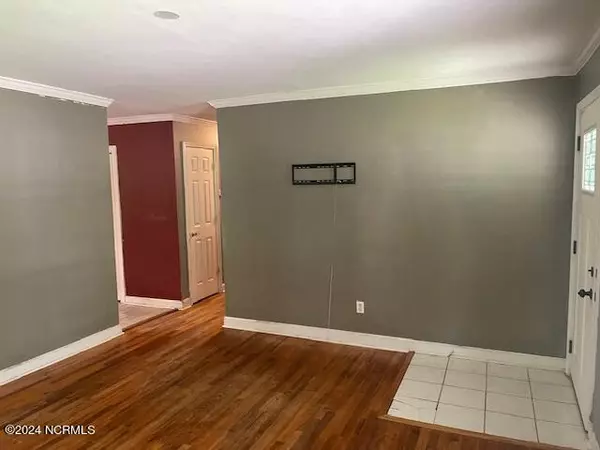$120,000
$140,000
14.3%For more information regarding the value of a property, please contact us for a free consultation.
3 Beds
2 Baths
1,100 SqFt
SOLD DATE : 09/27/2024
Key Details
Sold Price $120,000
Property Type Single Family Home
Sub Type Single Family Residence
Listing Status Sold
Purchase Type For Sale
Square Footage 1,100 sqft
Price per Sqft $109
Subdivision Sherwood Greens
MLS Listing ID 100460451
Sold Date 09/27/24
Style Wood Frame
Bedrooms 3
Full Baths 1
Half Baths 1
HOA Y/N No
Originating Board North Carolina Regional MLS
Year Built 1969
Lot Size 0.280 Acres
Acres 0.28
Lot Dimensions 80x 150
Property Description
Charming brick ranch nestled in the heart of Greenville, NC. This delightful home offers a split floor plan with 3 cozy bedrooms and 1.5 bathrooms, perfect for comfortable living. As you step inside, you'll be greeted by an open living area adorned with beautiful hardwood floors, creating a warm and inviting atmosphere. The kitchen is both stylish and functional, featuring a modern tile backsplash, a stainless steel range, and durable vinyl flooring. Outside, the spacious .28-acre lot offers a fenced yard with mature trees, providing ample shade and a serene outdoor space. Complete with a convenient one-vehicle carport, this home is a perfect blend of comfort and convenience, ready to welcome you home. This home is priced to sell and is being sold AS IS!
Location
State NC
County Pitt
Community Sherwood Greens
Zoning R
Direction Turn left on E 5th St and left on E 10th St. Turn right on Portertown Road and left on Eastern Pines Rd. Turn right on Fairway Drive and the home will be on the left.
Location Details Mainland
Rooms
Basement Crawl Space, None
Primary Bedroom Level Primary Living Area
Ensuite Laundry Hookup - Dryer, Washer Hookup
Interior
Interior Features Master Downstairs, Eat-in Kitchen
Laundry Location Hookup - Dryer,Washer Hookup
Heating Forced Air, Natural Gas, Radiant
Cooling Central Air
Flooring Laminate, Tile, Wood
Fireplaces Type None
Fireplace No
Appliance Stove/Oven - Electric, Dishwasher
Laundry Hookup - Dryer, Washer Hookup
Exterior
Garage Paved
Carport Spaces 1
Pool None
Utilities Available Community Water
Waterfront No
Waterfront Description None
Roof Type Shingle
Accessibility None
Porch Porch
Parking Type Paved
Building
Lot Description Wooded
Story 1
Entry Level One
Sewer Septic On Site
New Construction No
Schools
Elementary Schools Wintergreen
Middle Schools Hope
High Schools D H Conley
Others
Tax ID 5606261376
Acceptable Financing Cash, Conventional, FHA, USDA Loan
Listing Terms Cash, Conventional, FHA, USDA Loan
Special Listing Condition None
Read Less Info
Want to know what your home might be worth? Contact us for a FREE valuation!

Our team is ready to help you sell your home for the highest possible price ASAP


"My job is to find and attract mastery-based agents to the office, protect the culture, and make sure everyone is happy! "
GET MORE INFORMATION






