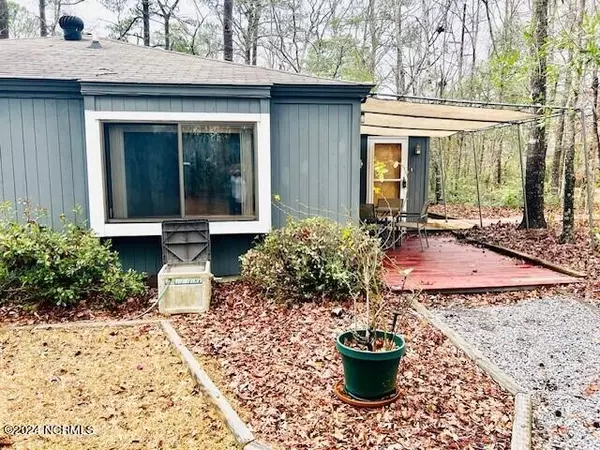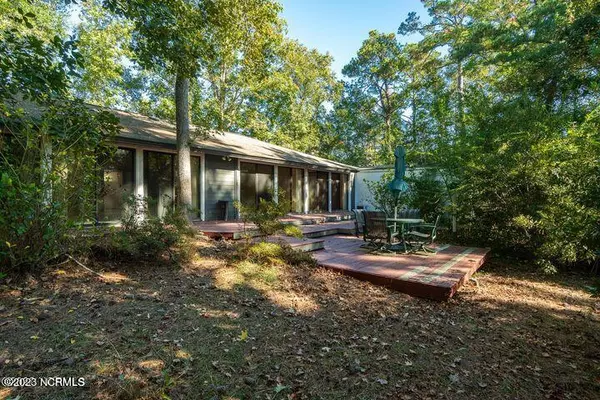$290,000
$335,000
13.4%For more information regarding the value of a property, please contact us for a free consultation.
4 Beds
3 Baths
2,227 SqFt
SOLD DATE : 09/27/2024
Key Details
Sold Price $290,000
Property Type Single Family Home
Sub Type Single Family Residence
Listing Status Sold
Purchase Type For Sale
Square Footage 2,227 sqft
Price per Sqft $130
Subdivision Gordon Wood
MLS Listing ID 100419308
Sold Date 09/27/24
Style Wood Frame
Bedrooms 4
Full Baths 2
Half Baths 1
HOA Y/N No
Originating Board North Carolina Regional MLS
Year Built 1986
Annual Tax Amount $1,074
Lot Size 1.230 Acres
Acres 1.23
Lot Dimensions irregular- see notes
Property Description
Now offering a $5000 flooring allowance!
On top of a NEW A/C unit installed! This 4 bedroom, 2 ½ bathroom haven provides a perfect retreat from the hustle and bustle of daily life! This cozy home's interior is blanketed with natural light through the wall length's sliding doors- creating an inviting atmosphere for entertaining or just relaxation. The property is along a shared, stocked pond which is perfect for gatherings- grab your lawn chair! Inside, you can enjoy the practicality of the kitchen that has newer appliances and convenient seating. There is a house generator and two outbuildings for additional storage. The large bonus room can be used any way you see fit! A playroom for the youngsters, a home office or even a personal gym, make it your own! All this with NO CITY TAXES!
Location
State NC
County Carteret
Community Gordon Wood
Zoning R
Direction From Hwy 70, turn onto Friendly Rd and the home will be on the left. From Country Club Rd the home will be on the right.
Location Details Mainland
Rooms
Other Rooms Shed(s)
Basement None
Primary Bedroom Level Primary Living Area
Ensuite Laundry Inside
Interior
Interior Features Whole-Home Generator, Master Downstairs, 9Ft+ Ceilings, Vaulted Ceiling(s), Ceiling Fan(s), Skylights
Laundry Location Inside
Heating Electric, Heat Pump
Cooling Central Air
Flooring Carpet, Laminate
Fireplaces Type None
Fireplace No
Window Features Blinds
Appliance Washer, Stove/Oven - Electric, Refrigerator, Dryer, Dishwasher
Laundry Inside
Exterior
Garage Additional Parking, Gravel
Garage Spaces 2.0
Carport Spaces 2
Pool None
Waterfront No
Waterfront Description None
View Pond
Roof Type Shingle,Composition
Porch Open, Deck
Parking Type Additional Parking, Gravel
Building
Lot Description See Remarks
Story 1
Entry Level One
Foundation Slab
Sewer Septic On Site
Water Well
New Construction No
Schools
Elementary Schools Morehead City Elem
Middle Schools Morehead City
High Schools West Carteret
Others
Tax ID 637613141926000
Acceptable Financing Cash, Conventional
Listing Terms Cash, Conventional
Special Listing Condition None
Read Less Info
Want to know what your home might be worth? Contact us for a FREE valuation!

Our team is ready to help you sell your home for the highest possible price ASAP


"My job is to find and attract mastery-based agents to the office, protect the culture, and make sure everyone is happy! "
GET MORE INFORMATION






