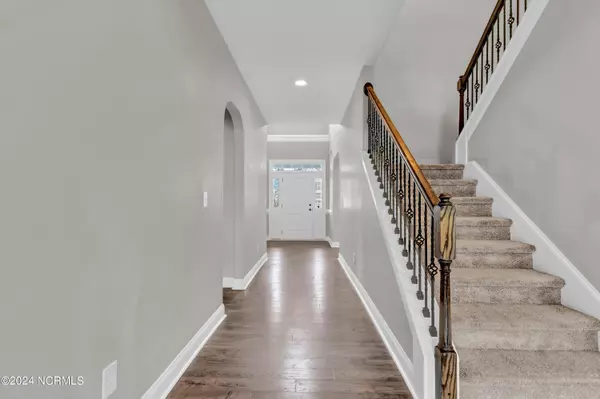$534,900
$534,900
For more information regarding the value of a property, please contact us for a free consultation.
4 Beds
4 Baths
3,449 SqFt
SOLD DATE : 09/27/2024
Key Details
Sold Price $534,900
Property Type Single Family Home
Sub Type Single Family Residence
Listing Status Sold
Purchase Type For Sale
Square Footage 3,449 sqft
Price per Sqft $155
Subdivision Mimosa Bay
MLS Listing ID 100461979
Sold Date 09/27/24
Style Wood Frame
Bedrooms 4
Full Baths 3
Half Baths 1
HOA Fees $1,167
HOA Y/N Yes
Originating Board North Carolina Regional MLS
Year Built 2017
Annual Tax Amount $3,161
Lot Size 0.320 Acres
Acres 0.32
Lot Dimensions 91X154X70X143
Property Description
Welcome home to 352 W Goldeneye Lane, a stunning and expansive residence nestled on a charming corner lot in Sneads Ferry, NC. This impressive 4-bedroom, 3.5-bath home boasts a thoughtful layout with two master suites, offering versatility and convenience for any lifestyle.
Upon entry, you're greeted by a grand two-story foyer that sets the tone for the rest of the home. The first floor features a spacious dining room with coffered ceiling detail, an oversized living room that seamlessly flows into the kitchen with dining nook, and an island with a breakfast bar perfect for casual dining. The kitchen is equipped with a large pantry, stainless appliances, and more cabinets than you could ever dream of, and the adjacent laundry room provides easy access to the two-car garage. Enjoy the serene screened-in back patio, ideal for relaxation or entertaining which overlooks the rear treelined backyard.
The first-floor master suite is a true retreat, while the second master suite on the second floor can serve as a bonus or media room, complete with a storage closet. The second floor also includes two additional bedrooms that share a full bathroom, and a small landing area that enhances the open and airy feel of the space with an open handrail staircase providing a stunning overlook of the sprawling living room, adding to the home's elegant charm. With its mature landscaping and well-designed features, this home offers both luxury and functionality in a desirable location. Don't miss the opportunity to make this exquisite property your new home!
Mimosa Bay stands as the premier waterfront and gated community in Sneads Ferry, offering an unparalleled living experience with over 300 acres of picturesque lakefront, marshfront, and wooded home sites. With convenient access to the Intracoastal Waterway, residents enjoy a blend of natural beauty and recreational opportunities.
The community boasts an impressive array of amenities, including a sparkling pool, pickle ball courts, fitness center, neighborhood playground and clubhouse for those special occasions. For boating enthusiasts, there's a dedicated boat launch and day dock. The gated entry ensures privacy and security, enhancing the overall living experience.
Perfectly situated just minutes from Topsail Beaches, MARSOC, and Camp Lejeune, and conveniently located between Jacksonville and Wilmington, Mimosa Bay offers both tranquility and accessibility. This is the ideal place to call home and fulfill your dreams of a perfect lifestyle!
Location
State NC
County Onslow
Community Mimosa Bay
Zoning R-5
Direction From HWY 210, turn left onto Old Folkstone Rd, turn right into Mimosa Bay onto Canvasback Lane, take first right on to W. Goldeneye Lane, home will be located on the left.
Location Details Mainland
Rooms
Basement None
Primary Bedroom Level Primary Living Area
Ensuite Laundry Inside
Interior
Interior Features In-Law Floorplan, Kitchen Island, Master Downstairs, 9Ft+ Ceilings, Tray Ceiling(s), Vaulted Ceiling(s), Ceiling Fan(s), Pantry, Walk-in Shower, Walk-In Closet(s)
Laundry Location Inside
Heating Heat Pump, Electric
Flooring LVT/LVP, Carpet
Window Features Blinds
Appliance Stove/Oven - Electric, Refrigerator, Microwave - Built-In, Dishwasher, Cooktop - Electric
Laundry Inside
Exterior
Exterior Feature Irrigation System
Garage Concrete, Paved
Garage Spaces 2.0
Utilities Available Sewer Connected
Waterfront No
Waterfront Description Water Access Comm,Waterfront Comm
Roof Type Architectural Shingle
Porch Covered, Enclosed, Patio, Porch, Screened
Parking Type Concrete, Paved
Building
Lot Description Corner Lot
Story 2
Entry Level Two
Foundation Slab
Water Municipal Water
Structure Type Irrigation System
New Construction No
Schools
Elementary Schools Dixon
Middle Schools Dixon
High Schools Dixon
Others
Tax ID 773j-54
Acceptable Financing Cash, Conventional, FHA, USDA Loan, VA Loan
Listing Terms Cash, Conventional, FHA, USDA Loan, VA Loan
Special Listing Condition None
Read Less Info
Want to know what your home might be worth? Contact us for a FREE valuation!

Our team is ready to help you sell your home for the highest possible price ASAP


"My job is to find and attract mastery-based agents to the office, protect the culture, and make sure everyone is happy! "
GET MORE INFORMATION






