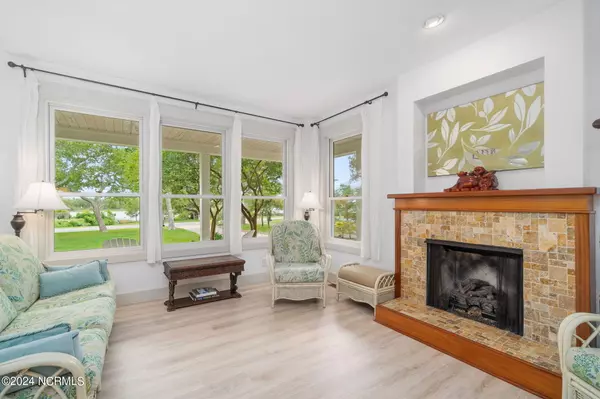$2,650,000
$2,924,900
9.4%For more information regarding the value of a property, please contact us for a free consultation.
3 Beds
4 Baths
2,972 SqFt
SOLD DATE : 09/27/2024
Key Details
Sold Price $2,650,000
Property Type Single Family Home
Sub Type Single Family Residence
Listing Status Sold
Purchase Type For Sale
Square Footage 2,972 sqft
Price per Sqft $891
Subdivision Not In Subdivision
MLS Listing ID 100446176
Sold Date 09/27/24
Style Wood Frame
Bedrooms 3
Full Baths 2
Half Baths 2
HOA Y/N No
Originating Board North Carolina Regional MLS
Year Built 2011
Annual Tax Amount $10,355
Lot Size 0.412 Acres
Acres 0.41
Lot Dimensions Survey under documents
Property Description
Front Street home with a waterside parcel on Taylors Creek which includes a pier, dock and boat lift providing easy access to recreational and sport fishing waters. This premiere location is a quick boat ride down Taylors Creek or a short bike ride to the storied Beaufort waterfront area. Spend a day at Cape Lookout then return to your coastal retreat featuring beautiful indoor spaces and ample outdoor spaces! This home offers quality workmanship, custom features and attention to detail. An expansive covered wrap around porch welcomes you as you step into the dramatic 3 story vaulted foyer, clerestory windows provide an abundance of natural light and warmth to the interior. The first floor features: entry foyer; living room with a fireplace; formal dining space with built-ins; gourmet kitchen with snack bar seating, solid surface counters, tile backsplash and stainless steel appliances; 1/2 bath on this level; a mudroom with a laundry sink and built-in shoe storage; a guest bedroom and a full bath. The second floor offers: the primary bedroom with a walk-in closet, en-suite bath with a beautiful tiled shower; a guest bedroom; 1/2 bath; and an office space with built-ins. The top, third floor, is a delightful sunroom/flex room. There are waterview balconies off of both the second and third floors for capturing the coastal breezes and basking in the sun. An attached one-car garage provides easy access into the main home and the large detached garage is additional car-storage plus a workshop. This area of Beaufort offers historic sites, restaurants, shopping and small town charm. Begin your Beaufort adventure today at 1913 Front Street! Partial furnishings do convey and an inclusions list is available under documents.
Location
State NC
County Carteret
Community Not In Subdivision
Zoning R-8
Direction From the Historic Beaufort Downtown area, take Front Street past Sunshine Court; this home will be on your left before you get to Shearwater Lane South
Location Details Mainland
Rooms
Other Rooms Second Garage, Storage, Workshop
Basement Crawl Space, None
Primary Bedroom Level Non Primary Living Area
Ensuite Laundry Hookup - Dryer, Washer Hookup, Inside
Interior
Interior Features Foyer, Mud Room, Solid Surface, 9Ft+ Ceilings, Vaulted Ceiling(s), Ceiling Fan(s), Walk-in Shower, Eat-in Kitchen, Walk-In Closet(s)
Laundry Location Hookup - Dryer,Washer Hookup,Inside
Heating Other-See Remarks, Heat Pump, Electric
Cooling See Remarks
Flooring Carpet, Laminate, Tile, Vinyl
Fireplaces Type Gas Log
Fireplace Yes
Window Features Thermal Windows,Blinds
Appliance Washer, Stove/Oven - Electric, Refrigerator, Dryer, Dishwasher
Laundry Hookup - Dryer, Washer Hookup, Inside
Exterior
Garage Additional Parking, Gravel, Garage Door Opener, On Site
Garage Spaces 2.0
Pool None
Waterfront Yes
Waterfront Description Boat Lift,Bulkhead,Deeded Water Access,Deeded Water Rights,Creek
View Creek/Stream, Water
Roof Type Architectural Shingle
Porch Open, Covered, Patio, Porch, Wrap Around
Parking Type Additional Parking, Gravel, Garage Door Opener, On Site
Building
Lot Description Level
Story 3
Entry Level Three Or More
Sewer Municipal Sewer
Water Municipal Water
New Construction No
Schools
Elementary Schools Beaufort
Middle Schools Beaufort
High Schools East Carteret
Others
Tax ID 730508981508000
Acceptable Financing Cash, Conventional
Listing Terms Cash, Conventional
Special Listing Condition None
Read Less Info
Want to know what your home might be worth? Contact us for a FREE valuation!

Our team is ready to help you sell your home for the highest possible price ASAP


"My job is to find and attract mastery-based agents to the office, protect the culture, and make sure everyone is happy! "
GET MORE INFORMATION






