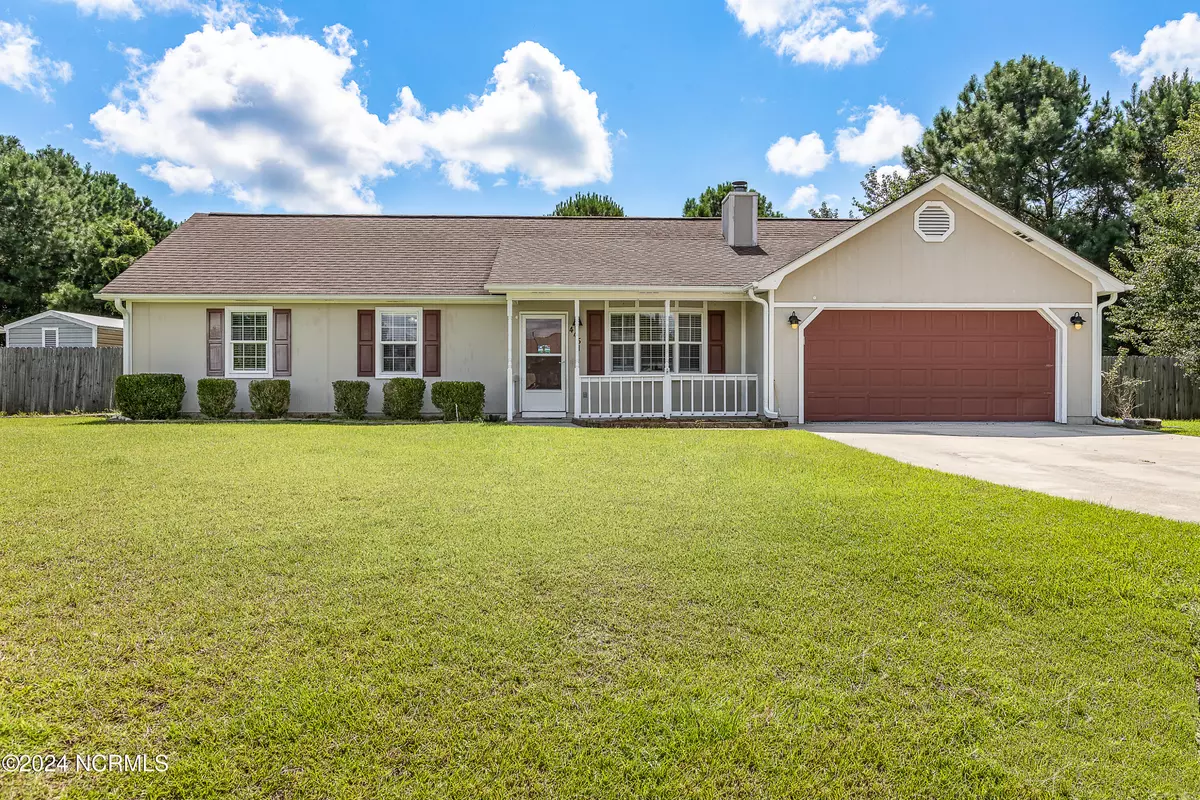$230,000
$229,000
0.4%For more information regarding the value of a property, please contact us for a free consultation.
3 Beds
2 Baths
1,277 SqFt
SOLD DATE : 09/27/2024
Key Details
Sold Price $230,000
Property Type Single Family Home
Sub Type Single Family Residence
Listing Status Sold
Purchase Type For Sale
Square Footage 1,277 sqft
Price per Sqft $180
Subdivision Foxtrace
MLS Listing ID 100462321
Sold Date 09/27/24
Style Wood Frame
Bedrooms 3
Full Baths 2
HOA Y/N No
Originating Board North Carolina Regional MLS
Year Built 1997
Annual Tax Amount $1,139
Lot Size 0.310 Acres
Acres 0.31
Lot Dimensions Irregular
Property Description
Welcome to your new home! This beautifully maintained 3 bedroom, 2 bathroom residence is nestled on a serene cul-de-sac in the desirable Hubert, NC community. Offering peace and privacy, this home is perfect for those seeking a quiet retreat while still being conveniently close to Camp Lejeune. The spacious interior features an open concept living area, the kitchen boasts modern appliances, ample counter space, and breafast nook. The master suite includes a private bath, providing a perfect space to unwind. Step outside to find a large, fully frenced backyard- ideal for out door activites, children and pets. The property also included a 2 car garage, offering plenty of storage and parking. Located just minutes from Camp Lejeune, schools and in between Jacksonville, and Swansboro. This home offers the perfect balance of convenience and tranquility. Don't miss out on this fantastic opportunity to make this house your home! The Seller is offering $5,000 use as you choose credit and a 1 year home warranty
Location
State NC
County Onslow
Community Foxtrace
Zoning R-10
Direction From Sand Ridge Rd, take Buckhead Rd, left onto Glenwood Dr, Right onto Dion Dr, home is on the left at the Cul-de-sac.
Location Details Mainland
Rooms
Other Rooms Shed(s)
Basement None
Primary Bedroom Level Primary Living Area
Ensuite Laundry In Garage
Interior
Interior Features Master Downstairs, Ceiling Fan(s), Walk-In Closet(s)
Laundry Location In Garage
Heating Heat Pump, Electric
Cooling Central Air
Flooring LVT/LVP
Appliance Stove/Oven - Electric, Refrigerator, Microwave - Built-In, Dishwasher
Laundry In Garage
Exterior
Exterior Feature None
Garage Concrete
Garage Spaces 2.0
Pool None
Waterfront No
Waterfront Description None
Roof Type Shingle
Accessibility None
Porch Covered, Patio, Porch, Screened
Parking Type Concrete
Building
Lot Description Cul-de-Sac Lot
Story 1
Entry Level One
Foundation Slab
Sewer Municipal Sewer
Water Municipal Water
Architectural Style Patio
Structure Type None
New Construction No
Schools
Elementary Schools Sand Ridge
Middle Schools Swansboro
High Schools Swansboro
Others
Tax ID 1308h-57
Acceptable Financing Cash, Conventional, FHA, USDA Loan, VA Loan
Listing Terms Cash, Conventional, FHA, USDA Loan, VA Loan
Special Listing Condition None
Read Less Info
Want to know what your home might be worth? Contact us for a FREE valuation!

Our team is ready to help you sell your home for the highest possible price ASAP


"My job is to find and attract mastery-based agents to the office, protect the culture, and make sure everyone is happy! "
GET MORE INFORMATION






