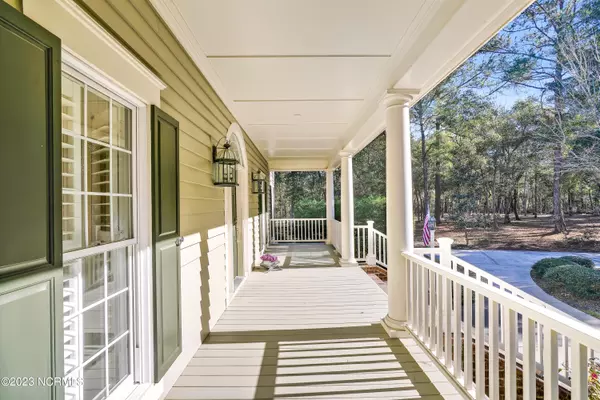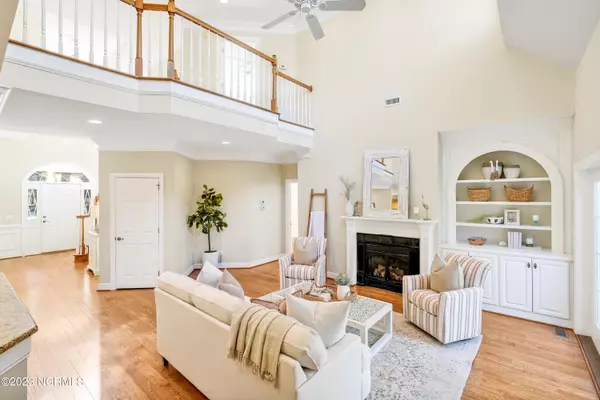$799,000
$799,000
For more information regarding the value of a property, please contact us for a free consultation.
3 Beds
5 Baths
3,251 SqFt
SOLD DATE : 09/25/2024
Key Details
Sold Price $799,000
Property Type Single Family Home
Sub Type Single Family Residence
Listing Status Sold
Purchase Type For Sale
Square Footage 3,251 sqft
Price per Sqft $245
Subdivision Seascape
MLS Listing ID 100419479
Sold Date 09/25/24
Style Wood Frame
Bedrooms 3
Full Baths 4
Half Baths 1
HOA Fees $2,125
HOA Y/N Yes
Originating Board North Carolina Regional MLS
Year Built 2004
Annual Tax Amount $2,545
Lot Size 1.145 Acres
Acres 1.15
Lot Dimensions 59X197X150X269X230
Property Description
Gorgeous WATERFRONT MARINA COMMUNITY! Beautiful Low Country home on 2 oversized lots with 1 HOA FEE! Just minutes from Holden Beach Island. Located on a charming cul-de-sac for added privacy. This wonderful home was designed for entertaining family & friends. Large open floor plan. Main living area has tall cathedral ceilings, a fireplace & an abundance of windows to bring in the natural light. The spacious kitchen has an adjacent informal breakfast area. Super convenient butler pantry with storage cabinets & prep sink connects the kitchen to the formal dining room. The oversized dining room could also be used for an office or den. First floor primary ensuite features a fireplace, door leading to back deck, large walk in closet, & dual sink vanity. Second floor has a split floor plan with 2 Ensuites on either side for that much desired privacy. Head downstairs to find another staircase off the kitchen that leads to an expansive bonus room over the garage withs full bathroom.Plenty of deep storage closets throughout. First floor laundry with a deep utility sink & more storage cabinet. Fantastic, screened porch in the back that overlooks a small man made pond formerly used for Koi fish. Oversized garage with a great workshop area & tons of storage. Outdoor shower for washing those sand toes after a long day at the beach. The outdoor shed has a workbench & electrical for all of the garden tools and projects. Too much to list. You must see this home in person!!! This property is sure to please anyone who loves the outdoors. Located in an amenity-rich community unknown to many. Seascape's unique amenities are unlike any others. Private community beach house located on Holden Beach Island with exclusive resident parking. The Grand Manor house boasts a banquet room with full kitchen, indoor & outdoor pools with 2 hot tubs, sauna, fitness center, & game room. 75 slip private marina with direct access to IntraCoastal Waterway. Marina dock house features an outdoor kitchen fish cleaning station, & a private harbormaster to assist you with all your boating & fishing needs. The relaxing upper pond house is a charming screened in enclosure which is a great place to read a good book or socialize with neighbors. Golf Cart Community. Exclusive & Rare location! Less than 4 miles to the beautiful sands of Holden Beach Island, NC. The Gulf Stream is approximately 75 miles by boat for incredible fishing! Award winning golf all within short driving distance. Close to local restaurants, shopping, & fresh off the boat seafood. Spend a day beach hopping to neighboring beaches such as Oak Island, Ocean Isle Beach, & Sunset Beach. N Myrtle Beach, SC only 33 miles. Wilmington, NC airport is just 42 miles. Schedule a private tour of the community TODAY!
Location
State NC
County Brunswick
Community Seascape
Zoning CO-R-7500
Direction From Seascape blvd, Rt Beaufain, Rt Maritime, Rt Concordia, Rt Edmonston
Location Details Mainland
Rooms
Other Rooms Shed(s)
Basement Crawl Space
Primary Bedroom Level Primary Living Area
Ensuite Laundry Inside
Interior
Interior Features Foyer, Workshop, Bookcases, Kitchen Island, Master Downstairs, 9Ft+ Ceilings, Ceiling Fan(s), Pantry, Walk-in Shower, Eat-in Kitchen, Walk-In Closet(s)
Laundry Location Inside
Heating Fireplace(s), Electric, Heat Pump
Cooling Central Air
Flooring Carpet, Tile, Wood
Fireplaces Type Gas Log
Fireplace Yes
Window Features Blinds
Appliance Vent Hood, Refrigerator, Microwave - Built-In, Double Oven, Dishwasher, Cooktop - Electric
Laundry Inside
Exterior
Garage Concrete
Garage Spaces 2.0
Waterfront No
Waterfront Description Water Access Comm,Waterfront Comm
Roof Type Architectural Shingle
Porch Open, Covered, Deck, Porch, Screened
Parking Type Concrete
Building
Lot Description Cul-de-Sac Lot
Story 2
Entry Level Two
Foundation Raised
Sewer Septic On Site
Water Municipal Water
New Construction No
Schools
Elementary Schools Virginia Williamson
Middle Schools Cedar Grove
High Schools West Brunswick
Others
Tax ID 232dd010
Acceptable Financing Cash, Conventional, VA Loan
Listing Terms Cash, Conventional, VA Loan
Special Listing Condition None
Read Less Info
Want to know what your home might be worth? Contact us for a FREE valuation!

Our team is ready to help you sell your home for the highest possible price ASAP


"My job is to find and attract mastery-based agents to the office, protect the culture, and make sure everyone is happy! "
GET MORE INFORMATION






