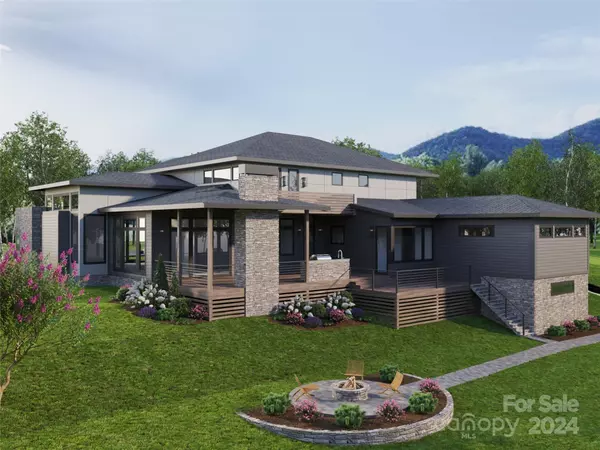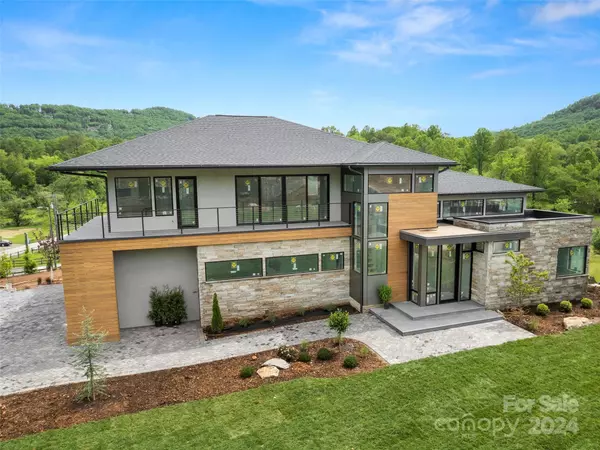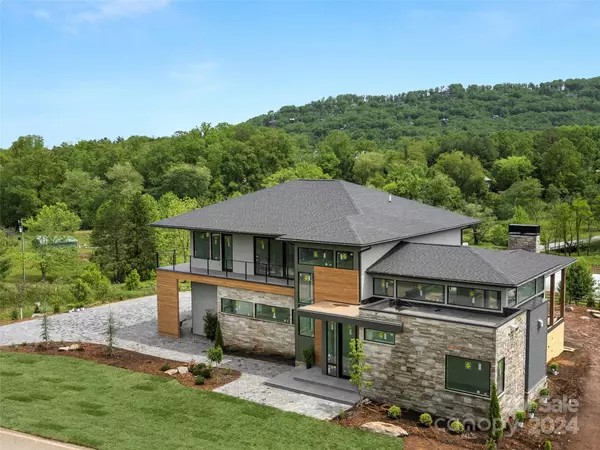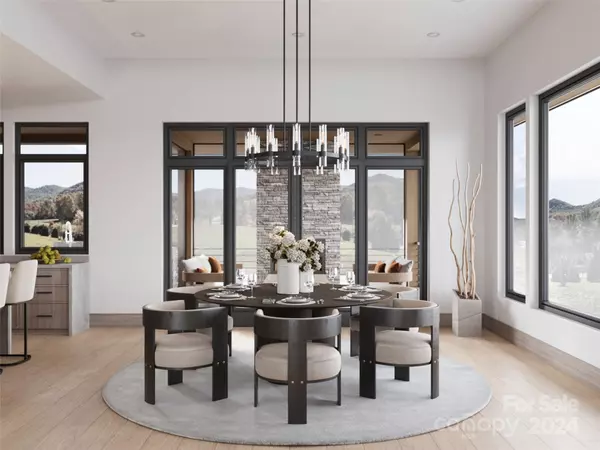$3,200,000
$3,200,000
For more information regarding the value of a property, please contact us for a free consultation.
4 Beds
4 Baths
4,566 SqFt
SOLD DATE : 09/20/2024
Key Details
Sold Price $3,200,000
Property Type Single Family Home
Sub Type Single Family Residence
Listing Status Sold
Purchase Type For Sale
Square Footage 4,566 sqft
Price per Sqft $700
Subdivision The Cliffs At Walnut Cove
MLS Listing ID 4132669
Sold Date 09/20/24
Style Contemporary,Modern
Bedrooms 4
Full Baths 3
Half Baths 1
Construction Status Under Construction
HOA Fees $247/ann
HOA Y/N 1
Abv Grd Liv Area 4,566
Year Built 2024
Lot Size 1.000 Acres
Acres 1.0
Property Description
Welcome to your mountain paradise! Step into a world of modern elegance with this brand new construction home, where every detail has been meticulously designed to elevate your lifestyle. Spanning across a generous 1-acre lot, this residence showcases breathtaking long-range mountain views. Indulge in the convenience of dual primary en-suites, strategically placed on each level along with dual laundry rooms for utmost efficiency. A large walk-in pantry and well appointed kitchen caters to culinary enthusiasts, while a second living area on the upper level offers versatility for various lifestyles. Entertain with ease in the expansive living spaces, highlighted by a soaring fireplace that serves as the heart of the home. Enjoy cozy evenings on the back deck around an additional stone fireplace and wrap around deck. With a Cliffs membership, you can enjoy all community amenities including golf, tennis, indoor & outdoor pools, wellness center and more.
Location
State NC
County Buncombe
Zoning R2
Rooms
Main Level Bedrooms 1
Interior
Interior Features Kitchen Island, Open Floorplan, Walk-In Closet(s), Walk-In Pantry
Heating Central, Other - See Remarks
Cooling Central Air, Heat Pump
Flooring Tile, Wood
Fireplaces Type Gas Log, Great Room, Outside, Porch
Fireplace true
Appliance Dishwasher, Exhaust Hood, Gas Range, Microwave, Refrigerator, Tankless Water Heater
Exterior
Exterior Feature Outdoor Kitchen
Garage Spaces 2.0
Community Features Clubhouse, Fitness Center, Gated, Golf, Pond, Putting Green, Recreation Area, Tennis Court(s), Walking Trails
Utilities Available Gas, Underground Utilities
View Long Range, Mountain(s), Year Round
Roof Type Metal
Parking Type Driveway, Attached Garage
Garage true
Building
Lot Description Sloped
Foundation Crawl Space, Slab
Sewer Septic Installed
Water City
Architectural Style Contemporary, Modern
Level or Stories One and One Half
Structure Type Fiber Cement,Hard Stucco,Metal,Stone
New Construction true
Construction Status Under Construction
Schools
Elementary Schools Avery'S Creek/Koontz
Middle Schools Valley Springs
High Schools T.C. Roberson
Others
HOA Name Carlton Property Services
Senior Community false
Restrictions Architectural Review
Acceptable Financing Cash, Conventional
Listing Terms Cash, Conventional
Special Listing Condition None
Read Less Info
Want to know what your home might be worth? Contact us for a FREE valuation!

Our team is ready to help you sell your home for the highest possible price ASAP
© 2024 Listings courtesy of Canopy MLS as distributed by MLS GRID. All Rights Reserved.
Bought with Josh Smith • Walnut Cove Realty/Allen Tate/Beverly-Hanks

"My job is to find and attract mastery-based agents to the office, protect the culture, and make sure everyone is happy! "
GET MORE INFORMATION






