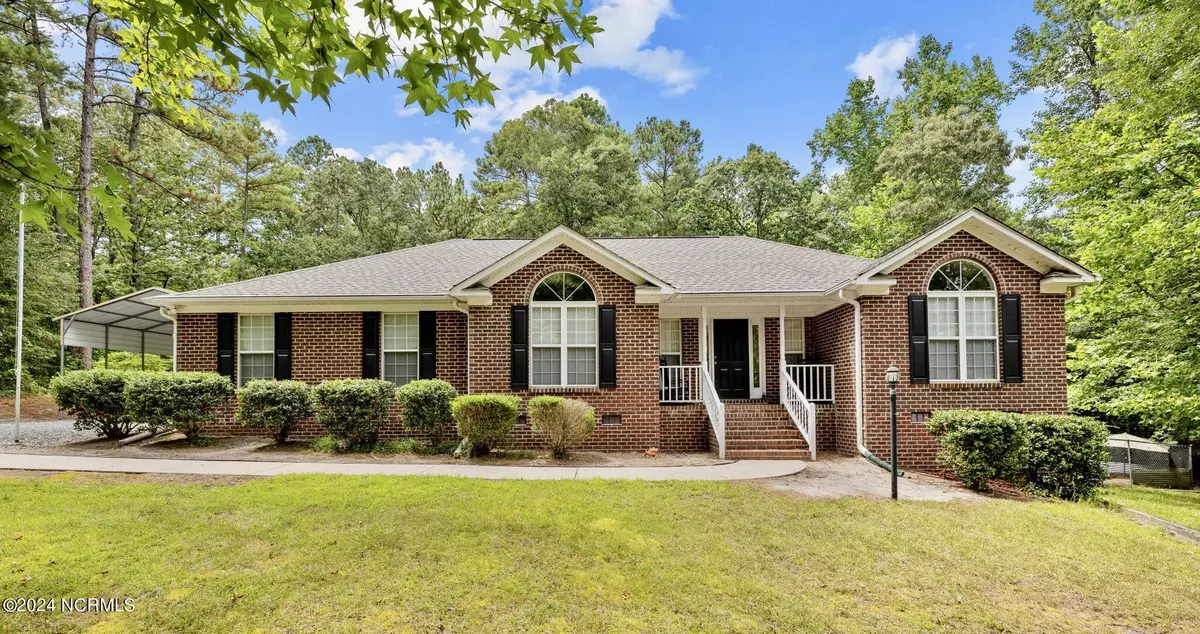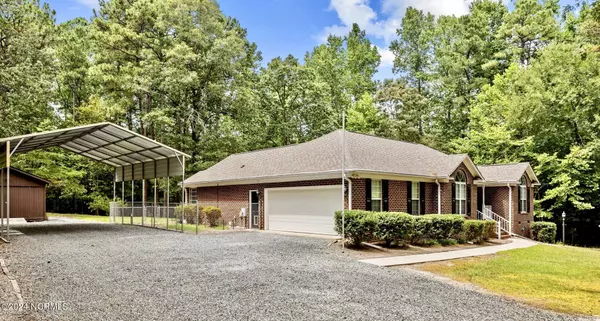$525,000
$525,000
For more information regarding the value of a property, please contact us for a free consultation.
3 Beds
2 Baths
1,793 SqFt
SOLD DATE : 09/17/2024
Key Details
Sold Price $525,000
Property Type Single Family Home
Sub Type Single Family Residence
Listing Status Sold
Purchase Type For Sale
Square Footage 1,793 sqft
Price per Sqft $292
Subdivision Longleaf Estate
MLS Listing ID 100455664
Sold Date 09/17/24
Style Wood Frame
Bedrooms 3
Full Baths 2
HOA Y/N No
Originating Board North Carolina Regional MLS
Year Built 2000
Annual Tax Amount $1,406
Lot Size 3.530 Acres
Acres 3.53
Lot Dimensions 415x346x219x646x243
Property Description
Are you looking for a home with privacy, quiet and extra land? Then this amazing home is calling your name. With the adjoining lots this home sits on 3.5 acres. The home was energy efficiency certified in 2022. The home includes a high efficiency HVAC system with HEPA filters and UV lights. There are dual pane windows and the home is equipped with a smart thermostat to help regulate those hot days.
A beautiful screened in porch in the backyard allows you to enjoy peaceful moments with nature you'll fall in love with. This peaceful home has 3 bedrooms so you'll have space for guests or a home office.
The covered RV storage with an electric hook up also provides space for your extra vehicles or recreational items with 50A capability.
The large shed is wired with electricity and will be the perfect place for all your projects or storage. The property has irrigation connected to the well water while the home is on municipal water giving you the best of both worlds. The crawl space is walk in and includes a vapor barrier and dehumidifier in place that also allows for ample extra storage if needed. The chicken coop has solar powered doors and egg producing chickens if you're interested!
The home is generator ready with Generac GO7500E gas generator that is included with the home.
Location
State NC
County Moore
Community Longleaf Estate
Zoning RA-40
Direction GPS accurate address Heading North on US -1 Turn left onto US-1 BUS N Turn left onto Vass-Carthage Rd Turn right onto Dicks Hill Rd Turn left onto Pine Top Drive Home will be on the left hand side.
Location Details Mainland
Rooms
Other Rooms Kennel/Dog Run, Workshop
Basement Crawl Space
Primary Bedroom Level Primary Living Area
Ensuite Laundry In Hall
Interior
Interior Features Workshop, Whole-Home Generator, Kitchen Island, Walk-In Closet(s)
Laundry Location In Hall
Heating Wood, Heat Pump, Fireplace(s), Electric
Flooring LVT/LVP, Tile
Fireplaces Type Wood Burning Stove
Fireplace Yes
Appliance Dishwasher
Laundry In Hall
Exterior
Exterior Feature Irrigation System
Garage Garage Door Opener
Garage Spaces 2.0
Utilities Available See Remarks
Waterfront No
Roof Type Composition
Porch Deck, Porch, Screened
Parking Type Garage Door Opener
Building
Story 1
Entry Level One
Sewer Septic On Site
Water Municipal Water, Well
Structure Type Irrigation System
New Construction No
Schools
Elementary Schools Sandhills Farm Life
Middle Schools Crain'S Creek
High Schools Union Pines
Others
Tax ID 10001735
Acceptable Financing Cash, Conventional, FHA, USDA Loan, VA Loan
Listing Terms Cash, Conventional, FHA, USDA Loan, VA Loan
Special Listing Condition None
Read Less Info
Want to know what your home might be worth? Contact us for a FREE valuation!

Our team is ready to help you sell your home for the highest possible price ASAP


"My job is to find and attract mastery-based agents to the office, protect the culture, and make sure everyone is happy! "
GET MORE INFORMATION






