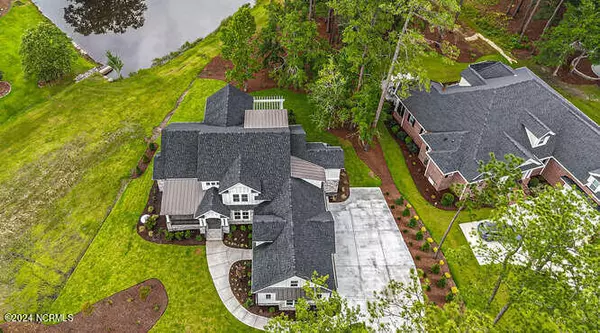$1,250,000
$1,290,000
3.1%For more information regarding the value of a property, please contact us for a free consultation.
3 Beds
5 Baths
3,465 SqFt
SOLD DATE : 09/20/2024
Key Details
Sold Price $1,250,000
Property Type Single Family Home
Sub Type Single Family Residence
Listing Status Sold
Purchase Type For Sale
Square Footage 3,465 sqft
Price per Sqft $360
Subdivision Ocean Ridge Plantation
MLS Listing ID 100453367
Sold Date 09/20/24
Style Wood Frame
Bedrooms 3
Full Baths 3
Half Baths 2
HOA Fees $2,465
HOA Y/N Yes
Originating Board North Carolina Regional MLS
Year Built 2024
Annual Tax Amount $263
Lot Size 0.515 Acres
Acres 0.52
Lot Dimensions 154 x 252 x 47 x 207
Property Description
Stunning new construction home boasting 3,465 sqft of luxurious living space. This exquisite property features 12+ ft ceilings, a spacious layout with 3 bedrooms, 3 full baths & 2 half baths. Ideal for families & those who love to entertain, this home offers unparalleled comfort and style. Step into a beautifully designed home with an expansive floor plan. The amazing kitchen is a chef's dream, featuring a large center island with quartz countertops, a huge pantry with wood shelving, a prep sink, & space for a wine fridge & extra freezer. The sunroom with oversized windows provides breathtaking views of a large pond, golf course, and nature preserve, ensuring a serene and picturesque setting. The home includes a large bonus room and an office, providing ample space for work and play. With lots of storage throughout, this property is both functional and stylish. The 3-car garage features an epoxy finish on the floors, adding a touch of luxury and practicality. This home is Located in a desirable area with stunning natural surroundings. Enjoy the tranquility of having no neighbor to the left of the home. Ocean Ridge Plantation is a highly sought-after community known for its luxurious amenities & beautiful surroundings. The Community is an amazing, amenity rich, neighborhood with a state-of-the-art fitness center, indoor/outdoor pools, steam room, sauna, jacuzzi, tennis & pickleball courts, an oceanfront beach club on Sunset Beach, 100+ social clubs, community gardens, nature park & pavilion, walking & biking trails & 72 holes of Championship golf. The Community is located within a few miles of Ocean Isle Beach, Sunset Beach with easy access to restaurants, shopping, & a Planetarium. The community is also expanding its amenities with a second center that will feature meeting rooms, a library, a commercial kitchen, a large outdoor pool, additional pickleball courts, and ample parking. Don't miss the chance to own this extraordinary home in an unparalleled Community.
Location
State NC
County Brunswick
Community Ocean Ridge Plantation
Zoning Residenial
Direction Take Hwy 17 to Main Gate, Take Ocean Ridge Pkwy, Left on Dartmoor Way, Left on Castlebrook Way, Home is on the Left across from Avalon.
Location Details Mainland
Rooms
Basement None
Primary Bedroom Level Primary Living Area
Ensuite Laundry Inside
Interior
Interior Features Foyer, Mud Room, Bookcases, Kitchen Island, Master Downstairs, 9Ft+ Ceilings, Tray Ceiling(s), Ceiling Fan(s), Pantry, Walk-in Shower, Walk-In Closet(s)
Laundry Location Inside
Heating Electric, Heat Pump
Cooling Central Air
Flooring LVT/LVP
Appliance Wall Oven, Vent Hood, Microwave - Built-In, Disposal, Dishwasher, Cooktop - Electric
Laundry Inside
Exterior
Exterior Feature Irrigation System
Garage Concrete, Garage Door Opener, Electric Vehicle Charging Station(s), Lighted
Garage Spaces 3.0
Pool None
Waterfront Yes
Waterfront Description Pond on Lot
View Golf Course, Pond
Roof Type Architectural Shingle
Accessibility None
Porch Patio
Parking Type Concrete, Garage Door Opener, Electric Vehicle Charging Station(s), Lighted
Building
Lot Description On Golf Course
Story 2
Entry Level Two
Foundation Raised, Slab
Sewer Municipal Sewer
Water Municipal Water
Structure Type Irrigation System
New Construction No
Schools
Elementary Schools Union
Middle Schools Shallotte
High Schools West Brunswick
Others
Tax ID 212pb001
Acceptable Financing Cash, Conventional, VA Loan
Listing Terms Cash, Conventional, VA Loan
Special Listing Condition None
Read Less Info
Want to know what your home might be worth? Contact us for a FREE valuation!

Our team is ready to help you sell your home for the highest possible price ASAP


"My job is to find and attract mastery-based agents to the office, protect the culture, and make sure everyone is happy! "
GET MORE INFORMATION






